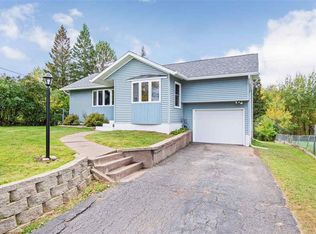Sold for $228,000 on 08/15/25
$228,000
827 N Robin Ave, Duluth, MN 55811
3beds
1,082sqft
Single Family Residence
Built in 1951
0.84 Acres Lot
$232,600 Zestimate®
$211/sqft
$1,834 Estimated rent
Home value
$232,600
$205,000 - $265,000
$1,834/mo
Zestimate® history
Loading...
Owner options
Explore your selling options
What's special
Situated on nearly an acre in a quiet Duluth Heights neighborhood, this bright and efficient bungalow features 2 main floor bedrooms, a newly remodeled bath and farmhouse kitchen, updated electrical, a new high efficiency gas furnace, new siding, new washer and dryer, new hot water heater, a walk-out basement, and many more updates and finishes. The lot is 610 feet deep, heavily wooded, and it features a couple of fully fenced areas - perfect for pets and kids. The asphalt driveway has a ton of off street parking, and the 1 car detached garage has lots of room for toys and tools. It feels like country living yet you're in town and just steps away from everything Duluth has to offer.
Zillow last checked: 8 hours ago
Listing updated: August 15, 2025 at 08:47am
Listed by:
John Doberstein 218-522-0595,
RE/MAX Results
Bought with:
Dan Buetow, MN 40780118 WI 96424-94
RE/MAX Results
Source: Lake Superior Area Realtors,MLS#: 6120535
Facts & features
Interior
Bedrooms & bathrooms
- Bedrooms: 3
- Bathrooms: 1
- Full bathrooms: 1
- Main level bedrooms: 1
Bedroom
- Level: Second
- Area: 91.2 Square Feet
- Dimensions: 7.6 x 12
Bedroom
- Level: Main
- Area: 131.67 Square Feet
- Dimensions: 9.9 x 13.3
Bedroom
- Level: Main
- Area: 99 Square Feet
- Dimensions: 9.9 x 10
Kitchen
- Level: Main
- Area: 124.3 Square Feet
- Dimensions: 11 x 11.3
Living room
- Level: Main
- Area: 239.99 Square Feet
- Dimensions: 10.3 x 23.3
Office
- Level: Second
- Area: 92.4 Square Feet
- Dimensions: 7.7 x 12
Heating
- Forced Air
Features
- Windows: Vinyl Windows
- Basement: Full,Walkout
- Has fireplace: No
Interior area
- Total interior livable area: 1,082 sqft
- Finished area above ground: 1,082
- Finished area below ground: 0
Property
Parking
- Total spaces: 1
- Parking features: Asphalt, Detached
- Garage spaces: 1
Lot
- Size: 0.84 Acres
- Dimensions: 60 x 610
- Features: Many Trees
- Residential vegetation: Heavily Wooded
Details
- Additional structures: Storage Shed
- Parcel number: 01031800370
Construction
Type & style
- Home type: SingleFamily
- Architectural style: Bungalow
- Property subtype: Single Family Residence
Materials
- Vinyl, Frame/Wood
- Foundation: Concrete Perimeter
- Roof: Asphalt Shingle
Condition
- Previously Owned
- Year built: 1951
Utilities & green energy
- Electric: Minnesota Power
- Sewer: Public Sewer
- Water: Public
- Utilities for property: Cable
Community & neighborhood
Location
- Region: Duluth
Other
Other facts
- Listing terms: Cash,Conventional,FHA,VA Loan
Price history
| Date | Event | Price |
|---|---|---|
| 8/15/2025 | Sold | $228,000+1.3%$211/sqft |
Source: | ||
| 7/29/2025 | Pending sale | $225,000$208/sqft |
Source: | ||
| 7/17/2025 | Contingent | $225,000$208/sqft |
Source: | ||
| 7/7/2025 | Listed for sale | $225,000+107.8%$208/sqft |
Source: | ||
| 6/28/2019 | Sold | $108,300-5.7%$100/sqft |
Source: | ||
Public tax history
| Year | Property taxes | Tax assessment |
|---|---|---|
| 2024 | $1,990 -3.2% | $173,200 +8.3% |
| 2023 | $2,056 +8.2% | $160,000 +2.1% |
| 2022 | $1,900 +4.3% | $156,700 +14.8% |
Find assessor info on the county website
Neighborhood: Duluth Heights
Nearby schools
GreatSchools rating
- 6/10Lowell Elementary SchoolGrades: K-5Distance: 1.2 mi
- 3/10Lincoln Park Middle SchoolGrades: 6-8Distance: 3 mi
- 5/10Denfeld Senior High SchoolGrades: 9-12Distance: 4.1 mi

Get pre-qualified for a loan
At Zillow Home Loans, we can pre-qualify you in as little as 5 minutes with no impact to your credit score.An equal housing lender. NMLS #10287.
Sell for more on Zillow
Get a free Zillow Showcase℠ listing and you could sell for .
$232,600
2% more+ $4,652
With Zillow Showcase(estimated)
$237,252
