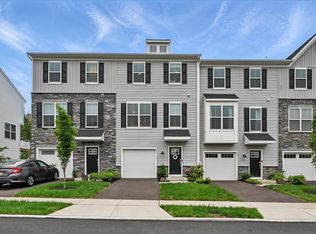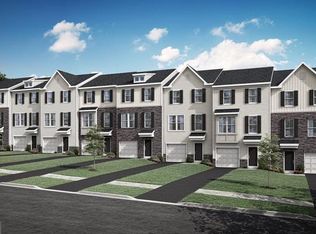Sold for $402,590
$402,590
827 Pecan Rd, Spring City, PA 19475
3beds
1,800sqft
Townhouse
Built in ----
-- sqft lot
$455,100 Zestimate®
$224/sqft
$2,862 Estimated rent
Home value
$455,100
$432,000 - $478,000
$2,862/mo
Zestimate® history
Loading...
Owner options
Explore your selling options
What's special
Charming 3-Bedroom Home in Phoenixville Quiet Neighborhood, Modern Comforts
Welcome to 827 Pecan Drive, a beautifully maintained 3-bedroom, 2.5-bath single-family home nestled in the desirable community in Phoenixville. This home offers comfort, convenience, and style in one of Chester County's most sought-after locations.
Features:
* Spacious open-concept living area with abundant natural light
* Updated kitchen with granite countertops, stainless steel appliances & breakfast nook
* Primary suite with walk-in closet and private en-suite bath
* Two additional bedrooms ideal for family, guests, or a home office
* Finished basement perfect for a rec room, gym, or media space
* Attached garage + driveway parking
* Washer & dryer in unit
Step outside to enjoy a private backyard with a patio, ideal for outdoor dining or relaxing. Located on a quiet, tree-lined street, this home offers a peaceful setting while still being minutes from downtown Phoenixville, Route 23, and the Schuylkill River Trail.
Location Highlights:
* 5 minutes to Phoenixville Borough shops, restaurants & breweries
* Quick access to PA Turnpike, Rt 422 & Rt 29
* In the award-winning Phoenixville Area School District
* Close to Valley Forge Park, King of Prussia & major employers
Available starting August 25, 2025
Tenant responsible for utilities
No smoking; pets may be considered on a case-by-case basis
Contact us today to schedule a private showing!
Renter pays utilities. Sewer charge of $37 monthly will be added to the base rent.
Zillow last checked: 8 hours ago
Listing updated: August 07, 2025 at 02:07pm
Source: Zillow Rentals
Facts & features
Interior
Bedrooms & bathrooms
- Bedrooms: 3
- Bathrooms: 3
- Full bathrooms: 2
- 1/2 bathrooms: 1
Heating
- Forced Air
Cooling
- Central Air
Appliances
- Included: Dishwasher, Dryer, Microwave, Oven, Refrigerator, Washer
- Laundry: In Unit
Features
- Walk In Closet
- Flooring: Carpet, Hardwood, Tile
Interior area
- Total interior livable area: 1,800 sqft
Property
Parking
- Parking features: Attached
- Has attached garage: Yes
- Details: Contact manager
Features
- Exterior features: Heating system: Forced Air, Walk In Closet
Details
- Parcel number: 140702910000
Construction
Type & style
- Home type: Townhouse
- Property subtype: Townhouse
Community & neighborhood
Location
- Region: Spring City
HOA & financial
Other fees
- Deposit fee: $2,900
Other
Other facts
- Available date: 07/25/2025
Price history
| Date | Event | Price |
|---|---|---|
| 8/25/2025 | Listing removed | $2,900$2/sqft |
Source: Zillow Rentals Report a problem | ||
| 7/23/2025 | Price change | $2,900-0.9%$2/sqft |
Source: Zillow Rentals Report a problem | ||
| 7/16/2025 | Listed for rent | $2,925+8.5%$2/sqft |
Source: Zillow Rentals Report a problem | ||
| 2/4/2025 | Listing removed | $2,695$1/sqft |
Source: Bright MLS #PACT2072880 Report a problem | ||
| 11/23/2024 | Listed for rent | $2,695$1/sqft |
Source: Bright MLS #PACT2072880 Report a problem | ||
Public tax history
| Year | Property taxes | Tax assessment |
|---|---|---|
| 2025 | $6,393 -24.9% | $149,160 -26% |
| 2024 | $8,516 +920% | $201,580 +880.4% |
| 2023 | $835 +3.1% | $20,560 |
Find assessor info on the county website
Neighborhood: 19475
Nearby schools
GreatSchools rating
- 6/10Spring City El SchoolGrades: K-4Distance: 0.9 mi
- 6/10Spring-Ford Ms 8th Grade CenterGrades: 8Distance: 1.2 mi
- 9/10Spring-Ford Shs 10-12 Gr CenterGrades: 9-12Distance: 1.5 mi
Get a cash offer in 3 minutes
Find out how much your home could sell for in as little as 3 minutes with a no-obligation cash offer.
Estimated market value$455,100
Get a cash offer in 3 minutes
Find out how much your home could sell for in as little as 3 minutes with a no-obligation cash offer.
Estimated market value
$455,100

