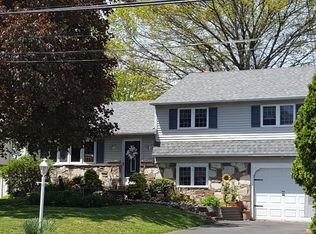Absolute Move in Condition for the Glen View Park 3 Bedroom Split Level. In the last year the following improvement to this home have been made: New Kitchen with Oak cabinetry with Quartz Countertops, Recessed Lighting, Laminate Flooring, Gas Stove, Built in Microwave and a wall was removed to make it an Eat in Kitchen! Both Bathrooms were remodeled. A New Garage Door with Garage Door Opener was installed in the oversized garage. New Front and Rear Exterior Doors. New Carpeting in most rooms. New Pella Windows throughout the entire home. New Central Air Unit. New Vinyl Siding. New Rear Shed. And New Ceiling Fans in every room. Plus the Sun room, with Gas Fireplace, was just stripped to the studs and new insulation and Drywall were installed. Other features of the Home: Fenced Rear Yard, Newer Gas Hot Water Baseboard heating System, the list goes on... Make an appointment to see this home today! Great location! Not too far from the Warminster Train Station, Shopping, Restaurants and the PA Turnpike.
This property is off market, which means it's not currently listed for sale or rent on Zillow. This may be different from what's available on other websites or public sources.
