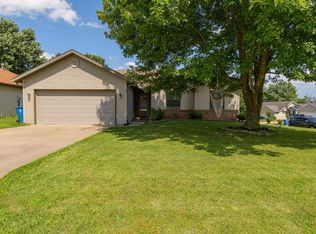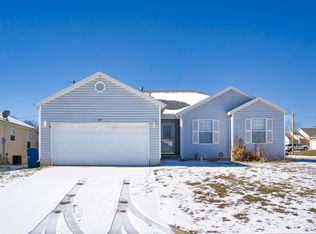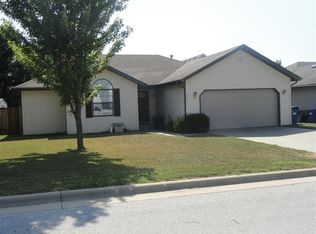Closed
Price Unknown
827 S Chinkapin Avenue, Nixa, MO 65714
3beds
1,296sqft
Single Family Residence
Built in 1997
3,920.4 Square Feet Lot
$212,400 Zestimate®
$--/sqft
$1,594 Estimated rent
Home value
$212,400
$193,000 - $234,000
$1,594/mo
Zestimate® history
Loading...
Owner options
Explore your selling options
What's special
Charming 3-Bedroom Home with Open Layout in Nixa!Welcome to 827 S Chinkapin Ave - a 3 bedroom, 2 bath home offering 1,296 sq ft of comfortable living in one of Nixa's most desirable neighborhoods! This home features a spacious open floor plan with a large living room that flows seamlessly into the kitchen and dining area--perfect for entertaining or cozy nights in.You'll love the newer gas range, refrigerator (which stays!), and new HVAC system, offering peace of mind and efficiency. Step outside onto the covered back deck and enjoy the fenced backyard, ideal for pets, kids, or simply relaxing outdoors.Additional highlights include a 9-year-old roof, new back door, and access to the subdivision pool--just in time for summer! Don't miss this affordable opportunity in a great location--close to schools, parks, and shopping. Schedule your private showing today!
Zillow last checked: 8 hours ago
Listing updated: July 29, 2025 at 11:53am
Listed by:
Michelle Barnes 417-773-6623,
Murney Associates - Nixa
Bought with:
Troy Smith, 2014014223
Smith Realty
Source: SOMOMLS,MLS#: 60298036
Facts & features
Interior
Bedrooms & bathrooms
- Bedrooms: 3
- Bathrooms: 2
- Full bathrooms: 2
Heating
- Forced Air, Natural Gas
Cooling
- Central Air
Appliances
- Included: Gas Cooktop, Gas Water Heater, Microwave, Refrigerator, Disposal, Dishwasher
- Laundry: Main Level, W/D Hookup
Features
- High Speed Internet, Internet - DSL, Internet - Cable, Laminate Counters, Walk-In Closet(s)
- Flooring: Carpet, Tile, Laminate
- Windows: Blinds, Double Pane Windows
- Has basement: No
- Attic: Partially Finished,Pull Down Stairs
- Has fireplace: Yes
- Fireplace features: Living Room, Gas
Interior area
- Total structure area: 1,296
- Total interior livable area: 1,296 sqft
- Finished area above ground: 1,296
- Finished area below ground: 0
Property
Parking
- Total spaces: 2
- Parking features: Garage Door Opener, Garage Faces Front
- Attached garage spaces: 2
Features
- Levels: One
- Stories: 1
- Patio & porch: Covered, Front Porch, Deck
- Exterior features: Rain Gutters
- Fencing: Privacy,Wood
Lot
- Size: 3,920 sqft
- Dimensions: 48 x 93
- Features: Curbs, Cul-De-Sac
Details
- Parcel number: 100623003003028000
Construction
Type & style
- Home type: SingleFamily
- Architectural style: Traditional
- Property subtype: Single Family Residence
Materials
- Vinyl Siding
- Foundation: Poured Concrete
- Roof: Composition
Condition
- Year built: 1997
Utilities & green energy
- Sewer: Public Sewer
- Water: Public
Community & neighborhood
Security
- Security features: Smoke Detector(s)
Location
- Region: Nixa
- Subdivision: Forest Park
HOA & financial
HOA
- HOA fee: $110 annually
- Services included: Common Area Maintenance, Pool
- Association phone: 417-413-4462
Other
Other facts
- Listing terms: Cash,VA Loan,FHA,Conventional
- Road surface type: Asphalt, Concrete
Price history
| Date | Event | Price |
|---|---|---|
| 7/29/2025 | Sold | -- |
Source: | ||
| 6/27/2025 | Pending sale | $215,000$166/sqft |
Source: | ||
| 6/26/2025 | Listed for sale | $215,000$166/sqft |
Source: | ||
Public tax history
| Year | Property taxes | Tax assessment |
|---|---|---|
| 2024 | $1,334 | $21,410 |
| 2023 | $1,334 +16.4% | $21,410 +16.5% |
| 2022 | $1,146 | $18,370 |
Find assessor info on the county website
Neighborhood: 65714
Nearby schools
GreatSchools rating
- 8/10Mathews Elementary SchoolGrades: K-4Distance: 0.7 mi
- 6/10Nixa Junior High SchoolGrades: 7-8Distance: 1.9 mi
- 10/10Nixa High SchoolGrades: 9-12Distance: 0.8 mi
Schools provided by the listing agent
- Elementary: NX Mathews/Inman
- Middle: Nixa
- High: Nixa
Source: SOMOMLS. This data may not be complete. We recommend contacting the local school district to confirm school assignments for this home.


