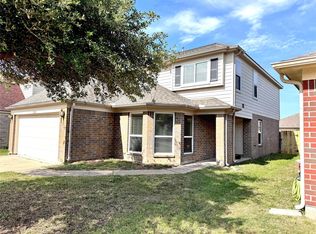A well maintained, desirable and quiet corner lot nestled at the end of the street with two car garages and plenty of guest parking close by. Open and spacious layout of kitchen and downstairs living areas with fireplace. It is a well-maintained modern kitchen with granite countertops and stainless-steel appliances. The primary bedroom conveniently located downstairs with a roomy bathroom with a large corner bathtub and two sinks and a large walk-in closet with built-in shelving built in wire shelving. Stairway leads to versatile open space upstairs with opportunity to be utilized as media room, playroom, or in home office space. Two spacious upstairs bedrooms with walk-in closets. Generous outdoor space with shade perfect for entertaining. Well located in gated community with pool and easy access to major freeways and grocery stores and award winning and well rated schools. A must see!
Copyright notice - Data provided by HAR.com 2022 - All information provided should be independently verified.
Townhouse for rent
$2,000/mo
827 Sweet Pine Dr, Katy, TX 77450
3beds
1,946sqft
Price may not include required fees and charges.
Townhouse
Available now
No pets
Electric, ceiling fan
-- Laundry
2 Attached garage spaces parking
Natural gas
What's special
Stainless-steel appliancesGenerous outdoor spaceGranite countertopsModern kitchenCorner lotRoomy bathroomWalk-in closet
- 59 days
- on Zillow |
- -- |
- -- |
Travel times
Add up to $600/yr to your down payment
Consider a first-time homebuyer savings account designed to grow your down payment with up to a 6% match & 4.15% APY.
Facts & features
Interior
Bedrooms & bathrooms
- Bedrooms: 3
- Bathrooms: 3
- Full bathrooms: 2
- 1/2 bathrooms: 1
Heating
- Natural Gas
Cooling
- Electric, Ceiling Fan
Appliances
- Included: Dishwasher, Disposal, Microwave, Oven, Range
Features
- Ceiling Fan(s), Primary Bed - 1st Floor, Walk In Closet, Walk-In Closet(s)
- Flooring: Carpet, Tile
Interior area
- Total interior livable area: 1,946 sqft
Property
Parking
- Total spaces: 2
- Parking features: Attached, Covered
- Has attached garage: Yes
- Details: Contact manager
Features
- Stories: 2
- Patio & porch: Patio
- Exterior features: Attached, Garage Door Opener, Heating: Gas, Patio Lot, Pets - No, Primary Bed - 1st Floor, Walk In Closet, Walk-In Closet(s)
Details
- Parcel number: 1279270050012
Construction
Type & style
- Home type: Townhouse
- Property subtype: Townhouse
Condition
- Year built: 2006
Building
Management
- Pets allowed: No
Community & HOA
Location
- Region: Katy
Financial & listing details
- Lease term: 12 Months
Price history
| Date | Event | Price |
|---|---|---|
| 7/27/2025 | Price change | $2,000-9.1%$1/sqft |
Source: | ||
| 6/20/2025 | Price change | $2,200-4.3%$1/sqft |
Source: | ||
| 6/11/2025 | Listed for rent | $2,300$1/sqft |
Source: | ||
| 5/24/2025 | Pending sale | $314,900$162/sqft |
Source: | ||
| 4/29/2025 | Listed for sale | $314,900+57.8%$162/sqft |
Source: | ||
![[object Object]](https://photos.zillowstatic.com/fp/9f86d52b6bb4dabe61d62ee59c71a9a0-p_i.jpg)
