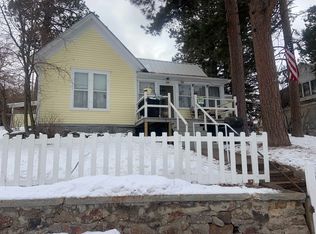Sold for $297,000 on 06/12/24
$297,000
827 Upper Addie St, Lead, SD 57754
4beds
1,682sqft
Site Built
Built in 1933
5,662.8 Square Feet Lot
$304,300 Zestimate®
$177/sqft
$2,173 Estimated rent
Home value
$304,300
Estimated sales range
Not available
$2,173/mo
Zestimate® history
Loading...
Owner options
Explore your selling options
What's special
Check out this immensely charming 4 bedroom, 2 bath home in Lead with off-street parking, detached storage garage, work shed in the back, front and side-yard lawn space, and many renovations. Home has a completely remodeled kitchen and main floor bathroom, new flooring in many areas of the home, new fencing, newer deck, new light fixtures, and fully insulated & heated work-shed in the back. This is a very neat home with 2 bedrooms and 1 bath on the main level and 2 bedrooms and 1 bath on the upper level. From the remodeled kitchen there is a side-door access to the private covered patio, which also has access to the back off-street parking pad and work-shed. Wood floors adorn the main floor bedrooms and hallway, wood floors are also present in the upper level bedrooms. Basement is accessed off the kitchen, laundry is present here, including the hot water heater and hot water baseboard heat boiler. Coat closet in the front entryway as well. Contact Matt Klein 605-920-1341 with Century 21 Associated Realty Inc for showings and more information.
Zillow last checked: 8 hours ago
Listing updated: June 13, 2024 at 07:48am
Listed by:
Matt Klein,
Century 21 Associated Realty
Bought with:
NON MEMBER
NON-MEMBER OFFICE
Source: Mount Rushmore Area AOR,MLS#: 79575
Facts & features
Interior
Bedrooms & bathrooms
- Bedrooms: 4
- Bathrooms: 2
- Full bathrooms: 2
- Main level bathrooms: 1
- Main level bedrooms: 2
Primary bedroom
- Level: Main
- Area: 143
- Dimensions: 11 x 13
Bedroom 2
- Level: Main
- Area: 110
- Dimensions: 10 x 11
Bedroom 3
- Level: Upper
- Area: 90
- Dimensions: 9 x 10
Bedroom 4
- Level: Upper
- Area: 144
- Dimensions: 12 x 12
Dining room
- Description: walkout to side patio
- Level: Main
- Area: 108
- Dimensions: 9 x 12
Kitchen
- Level: Main
- Dimensions: 9 x 15
Living room
- Level: Main
- Area: 299
- Dimensions: 13 x 23
Heating
- Natural Gas, Electric, Hot Water, Cove
Appliances
- Included: Dishwasher, Electric Range Oven, Microwave, Range Hood, Washer, Dryer
Features
- Flooring: Carpet, Wood, Tile, Laminate
- Windows: Double Pane Windows
- Basement: Partial,Unfinished
- Number of fireplaces: 1
- Fireplace features: One, Living Room
Interior area
- Total structure area: 1,682
- Total interior livable area: 1,682 sqft
Property
Parking
- Total spaces: 2
- Parking features: Two Car, Detached
- Garage spaces: 2
Features
- Levels: One and One Half
- Stories: 1
- Patio & porch: Covered Patio, Open Deck
Lot
- Size: 5,662 sqft
- Features: Lawn, Trees
Details
- Parcel number: 315700030002000
Construction
Type & style
- Home type: SingleFamily
- Property subtype: Site Built
Materials
- Frame
- Roof: Composition
Condition
- Year built: 1933
Community & neighborhood
Location
- Region: Lead
- Subdivision: MAYS Subdivision
Other
Other facts
- Road surface type: Paved
Price history
| Date | Event | Price |
|---|---|---|
| 6/12/2024 | Sold | $297,000-0.8%$177/sqft |
Source: | ||
| 5/13/2024 | Contingent | $299,500$178/sqft |
Source: | ||
| 4/26/2024 | Price change | $299,500-1.8%$178/sqft |
Source: | ||
| 4/9/2024 | Listed for sale | $305,000$181/sqft |
Source: | ||
| 3/31/2024 | Contingent | $305,000$181/sqft |
Source: | ||
Public tax history
| Year | Property taxes | Tax assessment |
|---|---|---|
| 2025 | $2,813 +7% | $225,610 +13.9% |
| 2024 | $2,629 +0.7% | $198,140 +20.6% |
| 2023 | $2,610 +7.3% | $164,280 +9.2% |
Find assessor info on the county website
Neighborhood: 57754
Nearby schools
GreatSchools rating
- 4/10Lead-Deadwood Elementary - 03Grades: K-5Distance: 2.8 mi
- 7/10Lead-Deadwood Middle School - 02Grades: 6-8Distance: 0.1 mi
- 4/10Lead-Deadwood High School - 01Grades: 9-12Distance: 0.2 mi
Schools provided by the listing agent
- District: Lead/Deadwood
Source: Mount Rushmore Area AOR. This data may not be complete. We recommend contacting the local school district to confirm school assignments for this home.

Get pre-qualified for a loan
At Zillow Home Loans, we can pre-qualify you in as little as 5 minutes with no impact to your credit score.An equal housing lender. NMLS #10287.
