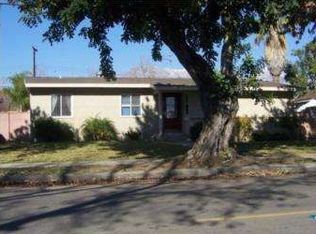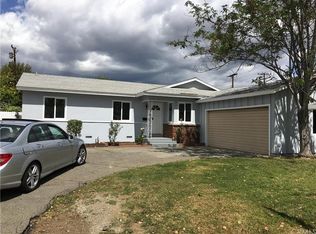Sold for $680,000 on 12/05/24
Listing Provided by:
Jeffery Phillips DRE #01515468 805-300-7927,
Vision Realty
Bought with: CENTURY 21 CITRUS REALTY INC
$680,000
827 W 11th St, Upland, CA 91786
4beds
1,317sqft
Single Family Residence
Built in 1956
7,616 Square Feet Lot
$662,300 Zestimate®
$516/sqft
$3,292 Estimated rent
Home value
$662,300
$596,000 - $735,000
$3,292/mo
Zestimate® history
Loading...
Owner options
Explore your selling options
What's special
Welcome to this beautifully maintained, move-in-ready single-story home in the heart of Upland. Built in 1956, this charming residence features 4 spacious bedrooms and 2 bathrooms, thoughtfully spread across 1,317 square feet of living space. The open, airy layout is perfect for everyday living and entertaining, with natural light streaming into the cozy living areas and a well-appointed kitchen.
Step outside to discover a lush backyard paradise. Mature avocado trees and colorful flowers line the expansive outdoor space, offering both shade and beauty year-round. The backyard is perfect for hosting family gatherings, holiday celebrations, or simply enjoying quiet afternoons under the trees. With ample space for barbecues, games, or potential future enhancements, this outdoor oasis is truly an entertainer’s dream.
Set on a generous 7,616-square-foot lot, this home offers a balance of indoor comfort and outdoor leisure. Located close to highly rated schools, local parks, shopping centers, and dining, this property ensures convenience while maintaining a sense of neighborhood charm. Don’t miss the opportunity to make this Upland gem your own!
Zillow last checked: 8 hours ago
Listing updated: December 13, 2024 at 11:14am
Listing Provided by:
Jeffery Phillips DRE #01515468 805-300-7927,
Vision Realty
Bought with:
Martin Saldana, DRE #01233245
CENTURY 21 CITRUS REALTY INC
Source: CRMLS,MLS#: SR24227436 Originating MLS: California Regional MLS
Originating MLS: California Regional MLS
Facts & features
Interior
Bedrooms & bathrooms
- Bedrooms: 4
- Bathrooms: 2
- Full bathrooms: 2
- Main level bathrooms: 2
- Main level bedrooms: 4
Heating
- Central
Cooling
- Central Air
Appliances
- Included: Built-In Range, Disposal, Gas Oven
- Laundry: Inside, Laundry Room
Features
- Brick Walls, Ceiling Fan(s), Tile Counters, All Bedrooms Down, Bedroom on Main Level, Main Level Primary
- Flooring: Carpet, Tile
- Doors: Sliding Doors
- Windows: Blinds
- Has fireplace: Yes
- Fireplace features: Family Room
- Common walls with other units/homes: No Common Walls
Interior area
- Total interior livable area: 1,317 sqft
Property
Parking
- Total spaces: 2
- Parking features: Driveway, Garage, RV Potential
- Attached garage spaces: 2
Accessibility
- Accessibility features: None
Features
- Levels: One
- Stories: 1
- Entry location: Front
- Patio & porch: Concrete, Open, Patio
- Pool features: None
- Spa features: None
- Fencing: Block
- Has view: Yes
- View description: None
Lot
- Size: 7,616 sqft
- Features: Sprinklers In Rear, Sprinklers In Front
Details
- Parcel number: 1046012130000
- Special conditions: Standard,Trust
Construction
Type & style
- Home type: SingleFamily
- Property subtype: Single Family Residence
Materials
- Stucco, Wood Siding
- Foundation: Slab
- Roof: Shingle
Condition
- New construction: No
- Year built: 1956
Utilities & green energy
- Electric: Standard
- Sewer: Public Sewer
- Water: Public
- Utilities for property: Cable Available, Electricity Available, Natural Gas Available, Phone Available, Water Connected
Community & neighborhood
Community
- Community features: Foothills, Hiking, Park, Street Lights, Sidewalks
Location
- Region: Upland
Other
Other facts
- Listing terms: Cash to New Loan
- Road surface type: Alley Paved, Paved
Price history
| Date | Event | Price |
|---|---|---|
| 12/5/2024 | Sold | $680,000+6.3%$516/sqft |
Source: | ||
| 11/21/2024 | Contingent | $639,999$486/sqft |
Source: | ||
| 11/6/2024 | Listed for sale | $639,999$486/sqft |
Source: | ||
Public tax history
| Year | Property taxes | Tax assessment |
|---|---|---|
| 2025 | $10,226 +421.5% | $680,000 +309.2% |
| 2024 | $1,961 +1.6% | $166,160 +2% |
| 2023 | $1,930 +2.2% | $162,902 +2% |
Find assessor info on the county website
Neighborhood: 91786
Nearby schools
GreatSchools rating
- 7/10Baldy View Elementary SchoolGrades: K-6Distance: 0.2 mi
- 3/10Upland Junior High SchoolGrades: 7-8Distance: 0.9 mi
- 7/10Upland High SchoolGrades: 9-12Distance: 0.1 mi
Get a cash offer in 3 minutes
Find out how much your home could sell for in as little as 3 minutes with a no-obligation cash offer.
Estimated market value
$662,300
Get a cash offer in 3 minutes
Find out how much your home could sell for in as little as 3 minutes with a no-obligation cash offer.
Estimated market value
$662,300

