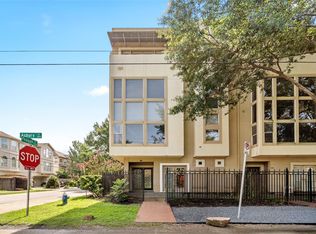Fantastic opportunity to lease a spacious 2,866 square feet | 3 BR | 2.5 BA | 2-story craftsman style home that encapsulates both elegance & comfort. As you step inside, you'll be greeted by a meticulously designed interior that boasts a chef's kitchen open to the spacious dining & living rooms, perfect for culinary enthusiasts & entertaining guests. The split floor plan ensures privacy & tranquility, w/ the master suite offering a serene retreat. Upstairs, discover a versatile game room for recreation & relaxation. Whether it's movie nights, game days, or simply a cozy evening in, this home has it all. Step outside to your very own lush backyard oasis w/ a private pool, ideal for hosting gatherings & outdoor entertaining. Live the ultimate Heights lifestyle, conveniently located within walking distance to several neighborhood hotspots providing easy access to local amenities, dining, & entertainment. Reach out today for more information & secure your slice of paradise in the Heights!
Copyright notice - Data provided by HAR.com 2022 - All information provided should be independently verified.
House for rent
$6,000/mo
827 W 17th St, Houston, TX 77008
3beds
2,688sqft
Price may not include required fees and charges.
Singlefamily
Available now
-- Pets
Electric, zoned, ceiling fan
Electric dryer hookup laundry
2 Attached garage spaces parking
Electric, zoned, fireplace
What's special
Craftsman style homePrivate poolSplit floor planLush backyard oasisVersatile game roomMaster suite
- 21 days
- on Zillow |
- -- |
- -- |
Travel times
Looking to buy when your lease ends?
Consider a first-time homebuyer savings account designed to grow your down payment with up to a 6% match & 4.15% APY.
Facts & features
Interior
Bedrooms & bathrooms
- Bedrooms: 3
- Bathrooms: 3
- Full bathrooms: 2
- 1/2 bathrooms: 1
Heating
- Electric, Zoned, Fireplace
Cooling
- Electric, Zoned, Ceiling Fan
Appliances
- Included: Dishwasher, Disposal, Dryer, Microwave, Oven, Range, Refrigerator, Washer
- Laundry: Electric Dryer Hookup, Gas Dryer Hookup, In Unit, Washer Hookup
Features
- All Bedrooms Up, Balcony, Ceiling Fan(s), Crown Molding, Dry Bar, En-Suite Bath, Formal Entry/Foyer, High Ceilings, Prewired for Alarm System, Primary Bed - 2nd Floor, Walk-In Closet(s), Wired for Sound
- Flooring: Tile, Wood
- Has fireplace: Yes
Interior area
- Total interior livable area: 2,688 sqft
Property
Parking
- Total spaces: 2
- Parking features: Attached, Driveway, Covered
- Has attached garage: Yes
- Details: Contact manager
Features
- Stories: 2
- Exterior features: All Bedrooms Up, Architecture Style: Traditional, Attached, Back Yard, Balcony, Crown Molding, Driveway, Dry Bar, Electric Dryer Hookup, En-Suite Bath, Flooring: Wood, Formal Entry/Foyer, Full Size, Gas Dryer Hookup, Gas Log, Heating system: Zoned, Heating: Electric, High Ceilings, In Ground, Insulated/Low-E windows, Lot Features: Back Yard, Patio Lot, Street, Patio Lot, Patio/Deck, Prewired for Alarm System, Primary Bed - 2nd Floor, Sprinkler System, Street, Walk-In Closet(s), Washer Hookup, Wired for Sound
- Has private pool: Yes
Details
- Parcel number: 0201210000031
Construction
Type & style
- Home type: SingleFamily
- Property subtype: SingleFamily
Condition
- Year built: 2014
Community & HOA
Community
- Security: Security System
HOA
- Amenities included: Pool
Location
- Region: Houston
Financial & listing details
- Lease term: Long Term,12 Months
Price history
| Date | Event | Price |
|---|---|---|
| 7/18/2025 | Listed for rent | $6,000+9.1%$2/sqft |
Source: | ||
| 2/3/2024 | Listing removed | -- |
Source: | ||
| 1/17/2024 | Price change | $5,500-3.5%$2/sqft |
Source: | ||
| 1/2/2024 | Listed for rent | $5,700+26.7%$2/sqft |
Source: | ||
| 12/20/2023 | Listing removed | -- |
Source: | ||
![[object Object]](https://photos.zillowstatic.com/fp/6f697e2903578f37772abc17317a9fac-p_i.jpg)
