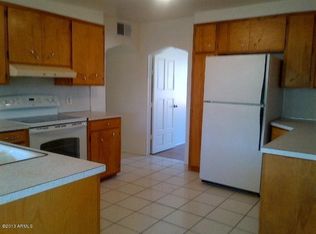Sold for $435,000 on 06/05/24
$435,000
827 W Howe St, Tempe, AZ 85281
3beds
1baths
1,340sqft
Single Family Residence
Built in 1954
8,250 Square Feet Lot
$425,700 Zestimate®
$325/sqft
$1,797 Estimated rent
Home value
$425,700
$387,000 - $468,000
$1,797/mo
Zestimate® history
Loading...
Owner options
Explore your selling options
What's special
Discover the perfect blend of comfort and convenience at this charming 3-bedroom, 1-bathroom ranch home nestled in the historic district of Tempe. Ideal for both quiet living and lively entertaining, the floor plan seamlessly blends indoor and outdoor spaces. The kitchen overlooks the family room meaning you'll never miss out on the action. Gather your friends and family or a game night or kickback and relax in the family room or living room for a movie night in. With 3 bedrooms you have the opportunity to host guests or start growing your family! The bedrooms could also be used as flex space for a home office or workout room! The options are endless! Step outside to enjoy the expansive, custom-covered patio overlooking a spacious backyardperfect for gardening or just relaxing under the Arizona sun. Creativity flourishes here with a large detached workshop, offering ample space for an artist's studio or an expansive workspace. Parking and storage are a breeze thanks to the convenient RV gate, making it easy to keep a boat or RV with no HOA restrictions. Located just minutes from Arizona State University and the vibrant downtown Tempe, this home places you in the center of it all. Enjoy easy access to a variety of shops, restaurants, and entertainment options. Outdoor enthusiasts will appreciate the proximity to Tempe Town Lake, Tempe Beach Park, and extensive nearby trail systems for hiking or biking. With Loop 101 and 202 nearby, your commute or weekend getaway is always within easy reach. Experience the best of Tempe living at 827 W Howe Street.
Zillow last checked: 9 hours ago
Listing updated: May 19, 2025 at 07:02pm
Listed by:
Phillip J Norris 602-600-5387,
Real Broker,
Kelly Cook 480-442-9868,
Real Broker
Bought with:
Julie Allen, SA662016000
eXp Realty
Steven Brady, SA698742000
eXp Realty
Source: ARMLS,MLS#: 6699123

Facts & features
Interior
Bedrooms & bathrooms
- Bedrooms: 3
- Bathrooms: 1
Heating
- Electric
Cooling
- Central Air, Ceiling Fan(s)
Features
- High Speed Internet
- Flooring: Carpet, Tile
- Windows: Solar Screens, Double Pane Windows
- Has basement: No
- Has fireplace: Yes
- Fireplace features: Family Room
Interior area
- Total structure area: 1,340
- Total interior livable area: 1,340 sqft
Property
Parking
- Total spaces: 2
- Parking features: RV Gate
- Carport spaces: 1
- Uncovered spaces: 1
Features
- Stories: 1
- Patio & porch: Covered, Patio
- Exterior features: Storage
- Pool features: None
- Spa features: None
- Fencing: Block
Lot
- Size: 8,250 sqft
- Features: Desert Back, Desert Front, Gravel/Stone Front, Gravel/Stone Back
Details
- Parcel number: 12467058
Construction
Type & style
- Home type: SingleFamily
- Architectural style: Ranch
- Property subtype: Single Family Residence
Materials
- Painted, Block
- Roof: Composition
Condition
- Year built: 1954
Utilities & green energy
- Sewer: Public Sewer
- Water: City Water
Community & neighborhood
Location
- Region: Tempe
- Subdivision: TEMPE TERRACE
Other
Other facts
- Listing terms: Cash,Conventional,FHA,VA Loan
- Ownership: Fee Simple
Price history
| Date | Event | Price |
|---|---|---|
| 6/5/2024 | Sold | $435,000-7.6%$325/sqft |
Source: | ||
| 5/8/2024 | Pending sale | $471,000$351/sqft |
Source: | ||
| 5/1/2024 | Listed for sale | $471,000+65.3%$351/sqft |
Source: | ||
| 5/15/2018 | Sold | $285,000-0.7%$213/sqft |
Source: | ||
| 5/13/2018 | Pending sale | $287,000$214/sqft |
Source: HomeSmart #5738501 | ||
Public tax history
| Year | Property taxes | Tax assessment |
|---|---|---|
| 2024 | $1,793 +1.2% | $41,550 +146.2% |
| 2023 | $1,772 +4.2% | $16,879 -37.9% |
| 2022 | $1,700 +1.4% | $27,200 +7.9% |
Find assessor info on the county website
Neighborhood: Mitchell Park West
Nearby schools
GreatSchools rating
- 4/10Holdeman Elementary SchoolGrades: PK-5Distance: 0.6 mi
- 3/10Geneva Epps Mosley Middle SchoolGrades: 6-8Distance: 0.2 mi
- 6/10Tempe High SchoolGrades: 9-12Distance: 0.8 mi
Schools provided by the listing agent
- Elementary: Holdeman Elementary School
- Middle: Geneva Epps Mosley Middle School
- High: Tempe High School
- District: Tempe Elementary School District
Source: ARMLS. This data may not be complete. We recommend contacting the local school district to confirm school assignments for this home.
Get a cash offer in 3 minutes
Find out how much your home could sell for in as little as 3 minutes with a no-obligation cash offer.
Estimated market value
$425,700
Get a cash offer in 3 minutes
Find out how much your home could sell for in as little as 3 minutes with a no-obligation cash offer.
Estimated market value
$425,700
