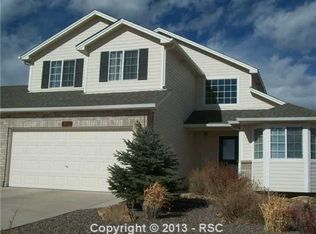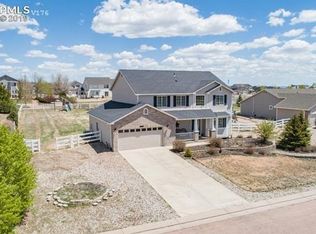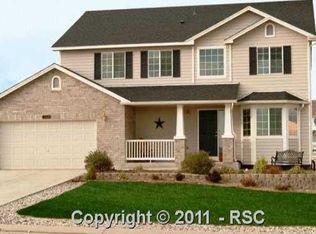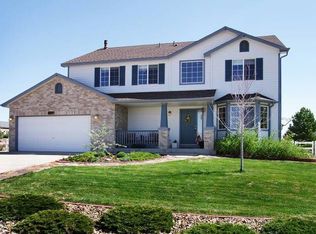Sold for $610,000
$610,000
8271 Del Rio Rd, Peyton, CO 80831
4beds
2,629sqft
Single Family Residence
Built in 2002
0.5 Acres Lot
$585,200 Zestimate®
$232/sqft
$2,434 Estimated rent
Home value
$585,200
$556,000 - $620,000
$2,434/mo
Zestimate® history
Loading...
Owner options
Explore your selling options
What's special
Welcome Home! Located in Woodmen Hills this 4 bed, 3 bath 2 car with additional shop is move in ready! The main level is open concept perfect for entertaining family and friends. Just off the entry is the formal living and dining rooms with newer carpet, fresh paint, vaulted ceilings and mountain views. The eat in kitchen boasts granite countertops SS appliances and gas range. The cozy family room features wood burning stove, vaulted ceilings and walk out to fully fenced back yard. The main level primary suite features attached 4 piece bath with walk in shower and soaking tub as well as large walk in closet. There are 2 additional bedrooms and a full bath located on the main level. The fully finished basement boasts endless possibilities with tons of storage, window seat and built in desks. There is an additional bedroom and 3/4 bath located downstairs. The huge 30ft x 40ft shop is insulated and heated, perfect for your RV, car collection or hobby workshop. This home sits on a large lot, with a fully fenced back yard that boasts a large patio as well as mature landscaping and raised beds for your very own garden. Woodmen Hills features two community rec centers, indoor and outdoor pools, fitness center, park and trails. This home is located across the street from Woodmen Hills Elementary School. Easy access to shopping, restaurants and many local amenities. Just minutes from Colorado Springs.
Zillow last checked: 8 hours ago
Listing updated: January 22, 2025 at 02:02am
Listed by:
Jodi Bohenna ASP CLHMS CMRS CNE SFR 719-761-1545,
Keller Williams Premier Realty
Bought with:
Nicollette Gorden AHWD GRI MRP
The Cutting Edge
Source: Pikes Peak MLS,MLS#: 4442437
Facts & features
Interior
Bedrooms & bathrooms
- Bedrooms: 4
- Bathrooms: 3
- Full bathrooms: 2
- 3/4 bathrooms: 1
Basement
- Area: 894
Heating
- Forced Air
Cooling
- Ceiling Fan(s), Other
Appliances
- Included: Dishwasher, Disposal, Gas in Kitchen, Oven, Refrigerator
- Laundry: Electric Hook-up, Gas Hook-up, Main Level
Features
- Vaulted Ceiling(s), High Speed Internet, Pantry
- Flooring: Carpet, Ceramic Tile, Tile
- Basement: Partial,Finished
- Number of fireplaces: 1
- Fireplace features: One
Interior area
- Total structure area: 2,629
- Total interior livable area: 2,629 sqft
- Finished area above ground: 1,735
- Finished area below ground: 894
Property
Parking
- Total spaces: 8
- Parking features: Attached, Detached, Even with Main Level, Garage Door Opener, Oversized, Workshop in Garage, Concrete Driveway, RV Access/Parking
- Attached garage spaces: 8
Features
- Patio & porch: Concrete
- Fencing: Back Yard
- Has view: Yes
- View description: Mountain(s)
Lot
- Size: 0.50 Acres
- Features: Level, Near Schools, Landscaped
Details
- Additional structures: Workshop
- Parcel number: 4306101007
Construction
Type & style
- Home type: SingleFamily
- Architectural style: Ranch
- Property subtype: Single Family Residence
Materials
- Masonite
- Roof: Composite Shingle
Condition
- Existing Home
- New construction: No
- Year built: 2002
Utilities & green energy
- Water: Assoc/Distr
Community & neighborhood
Community
- Community features: Community Center, Fitness Center, Golf, Hiking or Biking Trails, Parks or Open Space, Playground, Pool
Location
- Region: Peyton
Other
Other facts
- Listing terms: Cash,Conventional,VA Loan
Price history
| Date | Event | Price |
|---|---|---|
| 1/21/2025 | Sold | $610,000-2.4%$232/sqft |
Source: | ||
| 12/27/2024 | Pending sale | $625,000$238/sqft |
Source: | ||
| 12/27/2024 | Contingent | $625,000$238/sqft |
Source: | ||
| 11/6/2024 | Listed for sale | $625,000+200.6%$238/sqft |
Source: | ||
| 3/16/2021 | Listing removed | -- |
Source: Owner Report a problem | ||
Public tax history
| Year | Property taxes | Tax assessment |
|---|---|---|
| 2024 | $2,222 +16.4% | $36,540 |
| 2023 | $1,908 -3.8% | $36,540 +33% |
| 2022 | $1,984 | $27,480 -2.8% |
Find assessor info on the county website
Neighborhood: 80831
Nearby schools
GreatSchools rating
- 7/10Woodmen Hills Elementary SchoolGrades: PK-5Distance: 0.1 mi
- 5/10Falcon Middle SchoolGrades: 6-8Distance: 1.9 mi
- 5/10Falcon High SchoolGrades: 9-12Distance: 2.2 mi
Schools provided by the listing agent
- Elementary: Woodmen Hills
- Middle: Falcon
- High: Falcon
- District: Falcon-49
Source: Pikes Peak MLS. This data may not be complete. We recommend contacting the local school district to confirm school assignments for this home.
Get a cash offer in 3 minutes
Find out how much your home could sell for in as little as 3 minutes with a no-obligation cash offer.
Estimated market value$585,200
Get a cash offer in 3 minutes
Find out how much your home could sell for in as little as 3 minutes with a no-obligation cash offer.
Estimated market value
$585,200



