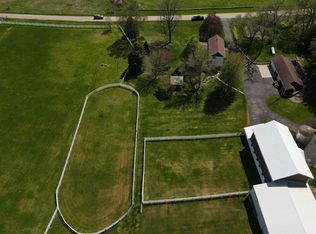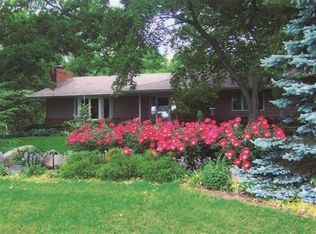Closed
$2,250,000
8271 North Riley Rd, Verona, WI 53593
3beds
4,436sqft
Single Family Residence
Built in 2003
66 Acres Lot
$-- Zestimate®
$507/sqft
$4,846 Estimated rent
Home value
Not available
Estimated sales range
Not available
$4,846/mo
Zestimate® history
Loading...
Owner options
Explore your selling options
What's special
A true work of art best describes this one of a kind home with breathtaking views on 66 acres with property lines abutting both the Military Ridge Bike Trail and the Sugar River. Craftsman style architecture w/gorgeous woodwork and built-ins throughout. Southern exposure creates sun filled family room and kitchen w/ huge island, SubZero & Wolf appliances plus 4 season room over looks pond with waterfall feature and is great viewing area for wildlife that abounds - deer, turkey, pheasants, cranes, etc. Owner?s suite with custom walk in tile shower and his and her walk-in closets. Spacious outbuilding designed with craftsman architecture incls. both heated & unheated areas plus water supply & electrical. No details have been overlooked!! *Lot 2 on CSM in Assoc. Docs*
Zillow last checked: 8 hours ago
Listing updated: May 12, 2023 at 08:51pm
Listed by:
Kristin Weber Nick HomeInfo@firstweber.com,
First Weber Inc,
Dave Mays 608-276-5233,
First Weber Inc
Bought with:
Kevin Clark
Source: WIREX MLS,MLS#: 1953096 Originating MLS: South Central Wisconsin MLS
Originating MLS: South Central Wisconsin MLS
Facts & features
Interior
Bedrooms & bathrooms
- Bedrooms: 3
- Bathrooms: 4
- Full bathrooms: 3
- 1/2 bathrooms: 1
- Main level bedrooms: 1
Primary bedroom
- Level: Main
- Area: 270
- Dimensions: 18 x 15
Bedroom 2
- Level: Lower
- Area: 196
- Dimensions: 14 x 14
Bedroom 3
- Level: Lower
- Area: 221
- Dimensions: 17 x 13
Bathroom
- Features: Whirlpool, Master Bedroom Bath: Full, Master Bedroom Bath
Dining room
- Level: Main
- Area: 192
- Dimensions: 16 x 12
Family room
- Level: Lower
- Area: 620
- Dimensions: 31 x 20
Kitchen
- Level: Main
- Area: 437
- Dimensions: 23 x 19
Living room
- Level: Main
- Area: 361
- Dimensions: 19 x 19
Office
- Level: Main
- Area: 196
- Dimensions: 14 x 14
Heating
- Propane, Forced Air, Zoned
Cooling
- Central Air
Appliances
- Included: Range/Oven, Refrigerator, Dishwasher, Microwave, Freezer, Disposal, Washer, Dryer, Water Softener
Features
- Walk-In Closet(s), Central Vacuum, Breakfast Bar, Kitchen Island
- Flooring: Wood or Sim.Wood Floors
- Basement: Full,Walk-Out Access,Finished,8'+ Ceiling,Concrete
Interior area
- Total structure area: 4,436
- Total interior livable area: 4,436 sqft
- Finished area above ground: 2,812
- Finished area below ground: 1,624
Property
Parking
- Total spaces: 3
- Parking features: 3 Car, Attached, Garage Door Opener, Basement Access, Garage
- Attached garage spaces: 3
Features
- Levels: One
- Stories: 1
- Patio & porch: Deck, Patio
- Has spa: Yes
- Spa features: Bath
- Waterfront features: Waterfront, River
- Body of water: Sugar
Lot
- Size: 66 Acres
- Features: Horse Allowed
Details
- Additional structures: Outbuilding, Storage
- Parcel number: 000000000000
- Zoning: G4
- Special conditions: Arms Length
- Horses can be raised: Yes
Construction
Type & style
- Home type: SingleFamily
- Architectural style: Ranch,Prairie/Craftsman
- Property subtype: Single Family Residence
Materials
- Vinyl Siding, Stone
Condition
- 11-20 Years
- New construction: No
- Year built: 2003
Utilities & green energy
- Sewer: Septic Tank
- Water: Well
- Utilities for property: Cable Available
Community & neighborhood
Security
- Security features: Security System
Location
- Region: Verona
- Municipality: Springdale
Price history
| Date | Event | Price |
|---|---|---|
| 5/12/2023 | Sold | $2,250,000$507/sqft |
Source: | ||
| 5/4/2023 | Pending sale | $2,250,000$507/sqft |
Source: | ||
| 4/16/2023 | Contingent | $2,250,000$507/sqft |
Source: | ||
| 4/12/2023 | Listed for sale | $2,250,000$507/sqft |
Source: | ||
Public tax history
| Year | Property taxes | Tax assessment |
|---|---|---|
| 2022 | $9,513 +15.8% | $648,500 -0.1% |
| 2021 | $8,217 -1.6% | $649,100 +0.1% |
| 2020 | $8,350 -12.3% | $648,700 -0.7% |
Find assessor info on the county website
Neighborhood: 53593
Nearby schools
GreatSchools rating
- 7/10Mount Horeb Intermediate SchoolGrades: 3-5Distance: 5.1 mi
- 7/10Mount Horeb Middle SchoolGrades: 6-8Distance: 5.3 mi
- 8/10Mount Horeb High SchoolGrades: 9-12Distance: 5.4 mi
Schools provided by the listing agent
- Elementary: Mount Horeb
- Middle: Mount Horeb
- High: Mount Horeb
- District: Mount Horeb
Source: WIREX MLS. This data may not be complete. We recommend contacting the local school district to confirm school assignments for this home.

