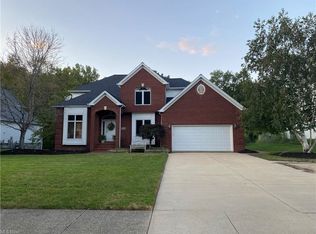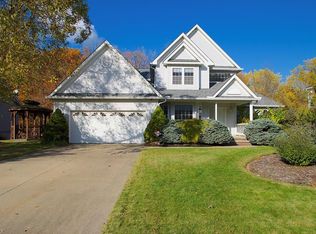Sold for $410,000 on 05/20/25
$410,000
8271 Sheltered Cv, Mentor, OH 44060
4beds
2,654sqft
Single Family Residence
Built in 1999
0.43 Acres Lot
$449,600 Zestimate®
$154/sqft
$2,736 Estimated rent
Home value
$449,600
$423,000 - $477,000
$2,736/mo
Zestimate® history
Loading...
Owner options
Explore your selling options
What's special
Welcome to this meticulously maintained 4-bedroom, 2.5-bath brick colonial located in one of Mentor’s most peaceful and sought-after neighborhoods. This spacious home offers over 2,650 sq ft, a large basement, and an attached two-car garage. Inside, you're greeted by a chandelier in the foyer that adds a nice touch as you enter. You’ll find a spotless, thoughtfully maintained interior with a generous eat-in kitchen, formal dining room, and a cozy living room featuring a beautiful gas fireplace, perfect for relaxing or entertaining. An office on the main floor adds versatility for your daily routine. Upstairs are four generously sized bedrooms, including a massive primary suite with an oversized walk-in closet and private bath with a double vanity. Outside, enjoy beautiful landscaping, one of the largest backyards in the neighborhood, and a spacious deck and patio—ideal for entertaining or relaxing. There’s also a shed for additional storage, a new car pad, and a newly poured concrete walkway that adds to the curb appeal. Don’t miss this opportunity to make it your own!
Zillow last checked: 8 hours ago
Listing updated: May 20, 2025 at 01:38pm
Listing Provided by:
Katie McNeill katie@thekatiemcneillteam.com440-796-5506,
Platinum Real Estate,
Makayla K Mosely 216-618-2955,
Platinum Real Estate
Bought with:
Joseph M Ciani, 2017000197
HomeSmart Real Estate Momentum LLC
Source: MLS Now,MLS#: 5116957 Originating MLS: Akron Cleveland Association of REALTORS
Originating MLS: Akron Cleveland Association of REALTORS
Facts & features
Interior
Bedrooms & bathrooms
- Bedrooms: 4
- Bathrooms: 3
- Full bathrooms: 2
- 1/2 bathrooms: 1
- Main level bathrooms: 1
Heating
- Gas
Cooling
- Central Air, Ceiling Fan(s)
Appliances
- Laundry: Main Level
Features
- Bookcases, Walk-In Closet(s)
- Basement: Unfinished
- Number of fireplaces: 1
- Fireplace features: Gas
Interior area
- Total structure area: 2,654
- Total interior livable area: 2,654 sqft
- Finished area above ground: 2,654
Property
Parking
- Total spaces: 2
- Parking features: Attached, Concrete, Garage
- Attached garage spaces: 2
Features
- Levels: Two
- Stories: 2
- Patio & porch: Deck, Patio
- Exterior features: Storage
Lot
- Size: 0.43 Acres
Details
- Additional structures: Shed(s)
- Parcel number: 16D097H000110
- Special conditions: Standard
Construction
Type & style
- Home type: SingleFamily
- Architectural style: Colonial
- Property subtype: Single Family Residence
Materials
- Brick
- Roof: Asphalt
Condition
- Year built: 1999
Utilities & green energy
- Sewer: Public Sewer
- Water: Public
Community & neighborhood
Location
- Region: Mentor
- Subdivision: Harbourtown Village
Other
Other facts
- Listing terms: Cash,Conventional,FHA,VA Loan
Price history
| Date | Event | Price |
|---|---|---|
| 5/20/2025 | Sold | $410,000-4.7%$154/sqft |
Source: | ||
| 4/26/2025 | Pending sale | $430,000$162/sqft |
Source: | ||
| 4/23/2025 | Listed for sale | $430,000+16.2%$162/sqft |
Source: | ||
| 8/12/2022 | Sold | $370,000-10%$139/sqft |
Source: | ||
| 8/8/2022 | Pending sale | $410,888$155/sqft |
Source: | ||
Public tax history
| Year | Property taxes | Tax assessment |
|---|---|---|
| 2024 | $5,378 -14.9% | $137,250 +2% |
| 2023 | $6,322 +6.1% | $134,620 |
| 2022 | $5,958 +0.2% | $134,620 |
Find assessor info on the county website
Neighborhood: 44060
Nearby schools
GreatSchools rating
- 6/10Orchard Hollow Elementary SchoolGrades: K-5Distance: 0.9 mi
- 6/10Shore Middle SchoolGrades: 6-8Distance: 0.7 mi
- 8/10Mentor High SchoolGrades: 9-12Distance: 0.9 mi
Schools provided by the listing agent
- District: Mentor EVSD - 4304
Source: MLS Now. This data may not be complete. We recommend contacting the local school district to confirm school assignments for this home.

Get pre-qualified for a loan
At Zillow Home Loans, we can pre-qualify you in as little as 5 minutes with no impact to your credit score.An equal housing lender. NMLS #10287.
Sell for more on Zillow
Get a free Zillow Showcase℠ listing and you could sell for .
$449,600
2% more+ $8,992
With Zillow Showcase(estimated)
$458,592
