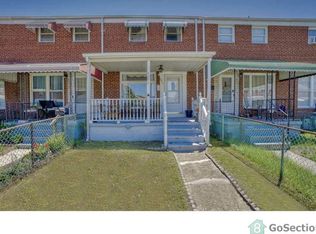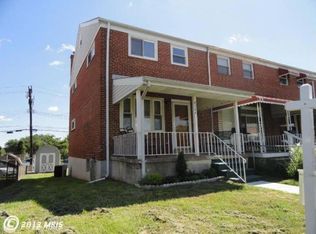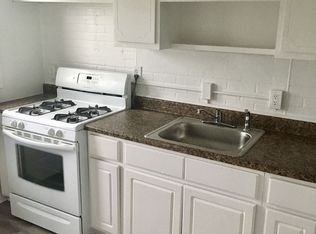Sold for $209,000
$209,000
8272 Kavanagh Rd, Baltimore, MD 21222
3beds
1,120sqft
Townhouse
Built in 1954
1,600 Square Feet Lot
$213,700 Zestimate®
$187/sqft
$1,924 Estimated rent
Home value
$213,700
$203,000 - $224,000
$1,924/mo
Zestimate® history
Loading...
Owner options
Explore your selling options
What's special
*** MOVE RIGHT IN !!! *** To this beautiful MODERN-STYLED 3BD/1.5BA Townhome with FULLY FENCED FRONT YARD , LARGE REAR DECK & PRIVATE PARKING! * _____MAIN LEVEL includes BLINDS-in-GLASS FRONT DOOR w/Keypad Entry * BEAUTIFUL HARDWOOD FLOORS * DINING ROOM w/CERAMIC TILE * KITCHEN w/GRANITE * S/S APPLIANCES, FLOOR-to-CEILING PANTRY, & BLINDS-in-GLASS DOOR to REAR DECK & PRIVATE PARKING * _____UPPER LEVEL with OWNERS BEDROOM & 2ND BEDROOM with HARDWOOD FLOORING, & FULL BATH with LINEN CLOSET * _____LOWER LEVEL with SPACIOUS 3RD BEDROOM * RECESSED DIMMABLE LIGHTING * HALF BATH with FROSTED AQUA GLASS SLIDING BARN DOOR * LAUNDRY & UTILITY RM w/EXIT TO REAR YARD! *** ___LOCATED less than a mile to INVERNESS PARK w/BOAT RAMP (& more!), and only minutes to STANSBURY PARK & POND (with paved walking trails, fishing pier, athletic fields ,ball diamonds, community gardens, pavilions, playgrounds, & restrooms), MERRITT POINT PARK and CHESTERWOOD PARK with similar features as well! Only about 10min to the popular CANTON AREA with its Marinas, numerous shopping opportunities, Artisan Restaurants & Eateries, and with EASY ACCESS TO 695, 95 & 895, THIS HOME OFFERS A WONDERFUL OPPORTUNITY !!! **** DON'T MISS THIS !!! ****
Zillow last checked: 8 hours ago
Listing updated: November 12, 2025 at 02:29pm
Listed by:
Mike Booz 443-413-8086,
Signature Realty Group, LLC,
Listing Team: The Mike Booz Real Estate Team
Bought with:
Manuel Alvarez, 639528
Compass
Source: Bright MLS,MLS#: MDBC2129962
Facts & features
Interior
Bedrooms & bathrooms
- Bedrooms: 3
- Bathrooms: 2
- Full bathrooms: 1
- 1/2 bathrooms: 1
Bedroom 1
- Features: Ceiling Fan(s), Flooring - HardWood
- Level: Upper
- Area: 165 Square Feet
- Dimensions: 11 x 15
Bedroom 2
- Features: Ceiling Fan(s), Flooring - HardWood, Attic - Access Panel
- Level: Upper
- Area: 110 Square Feet
- Dimensions: 11 x 10
Bedroom 3
- Features: Flooring - Carpet, Recessed Lighting
- Level: Lower
- Area: 165 Square Feet
- Dimensions: 11 x 15
Other
- Features: Attic - Access Panel
- Level: Upper
Dining room
- Features: Dining Area, Flooring - Ceramic Tile, Ceiling Fan(s)
- Level: Main
- Area: 99 Square Feet
- Dimensions: 9 x 11
Other
- Features: Bathroom - Tub Shower, Flooring - Ceramic Tile
- Level: Upper
- Area: 40 Square Feet
- Dimensions: 8 x 5
Half bath
- Features: Flooring - Other
- Level: Lower
- Area: 21 Square Feet
- Dimensions: 7 x 3
Kitchen
- Features: Pantry, Kitchen - Gas Cooking, Granite Counters, Flooring - Ceramic Tile
- Level: Main
- Area: 77 Square Feet
- Dimensions: 11 x 7
Laundry
- Features: Flooring - Other
- Level: Lower
- Area: 165 Square Feet
- Dimensions: 11 x 15
Living room
- Features: Ceiling Fan(s), Flooring - HardWood
- Level: Main
- Area: 150 Square Feet
- Dimensions: 10 x 15
Heating
- Hot Water, Forced Air, Natural Gas
Cooling
- Ceiling Fan(s), Central Air, Electric
Appliances
- Included: Oven/Range - Gas, Stainless Steel Appliance(s), Dryer, Exhaust Fan, Refrigerator, Washer, Water Heater, Gas Water Heater
- Laundry: Lower Level, Laundry Room
Features
- Attic, Bathroom - Tub Shower, Ceiling Fan(s), Dining Area, Pantry, Upgraded Countertops, Recessed Lighting
- Flooring: Carpet, Hardwood, Ceramic Tile, Wood
- Basement: Connecting Stairway,Partial,Improved,Interior Entry,Exterior Entry,Rear Entrance,Space For Rooms,Sump Pump,Windows
- Has fireplace: No
Interior area
- Total structure area: 1,344
- Total interior livable area: 1,120 sqft
- Finished area above ground: 896
- Finished area below ground: 224
Property
Parking
- Total spaces: 1
- Parking features: Concrete, Driveway, On Street
- Uncovered spaces: 1
Accessibility
- Accessibility features: None
Features
- Levels: Three
- Stories: 3
- Patio & porch: Deck, Porch
- Exterior features: Awning(s), Sidewalks, Balcony
- Pool features: None
- Fencing: Chain Link,Partial
- Has view: Yes
- View description: Street
- Waterfront features: Boat - Powered, Canoe/Kayak, Public Access, Fishing Allowed, Cove
- Body of water: Lynch Cove
Lot
- Size: 1,600 sqft
- Features: Rear Yard, Front Yard
Details
- Additional structures: Above Grade, Below Grade
- Parcel number: 04121203001775
- Zoning: DR 10.5
- Special conditions: Standard
Construction
Type & style
- Home type: Townhouse
- Architectural style: Traditional
- Property subtype: Townhouse
Materials
- Brick
- Foundation: Permanent
- Roof: Shingle
Condition
- Very Good
- New construction: No
- Year built: 1954
Utilities & green energy
- Sewer: Public Sewer
- Water: Public
Community & neighborhood
Location
- Region: Baltimore
- Subdivision: West Inverness
Other
Other facts
- Listing agreement: Exclusive Right To Sell
- Ownership: Fee Simple
Price history
| Date | Event | Price |
|---|---|---|
| 2/3/2026 | Listing removed | $1,750$2/sqft |
Source: Bright MLS #MDBC2146108 Report a problem | ||
| 1/22/2026 | Price change | $1,750-2.7%$2/sqft |
Source: Bright MLS #MDBC2146108 Report a problem | ||
| 1/4/2026 | Price change | $1,799-4.1%$2/sqft |
Source: Bright MLS #MDBC2146108 Report a problem | ||
| 11/14/2025 | Listed for rent | $1,875$2/sqft |
Source: Bright MLS #MDBC2146108 Report a problem | ||
| 10/22/2025 | Sold | $209,000-2.7%$187/sqft |
Source: | ||
Public tax history
| Year | Property taxes | Tax assessment |
|---|---|---|
| 2025 | $2,063 +18.1% | $160,633 +11.4% |
| 2024 | $1,747 +12.9% | $144,167 +12.9% |
| 2023 | $1,548 +10.6% | $127,700 |
Find assessor info on the county website
Neighborhood: 21222
Nearby schools
GreatSchools rating
- 4/10Sandy Plains Elementary SchoolGrades: PK-5Distance: 0.1 mi
- 1/10General John Stricker Middle SchoolGrades: 6-8Distance: 0.9 mi
- 2/10Patapsco High & Center For ArtsGrades: 9-12Distance: 0.3 mi
Schools provided by the listing agent
- District: Baltimore County Public Schools
Source: Bright MLS. This data may not be complete. We recommend contacting the local school district to confirm school assignments for this home.
Get a cash offer in 3 minutes
Find out how much your home could sell for in as little as 3 minutes with a no-obligation cash offer.
Estimated market value$213,700
Get a cash offer in 3 minutes
Find out how much your home could sell for in as little as 3 minutes with a no-obligation cash offer.
Estimated market value
$213,700


