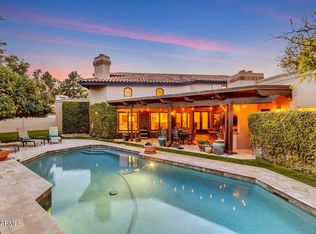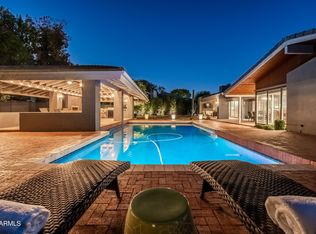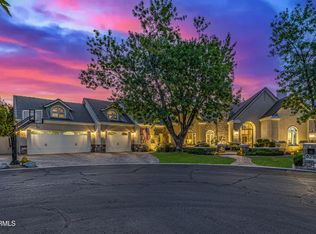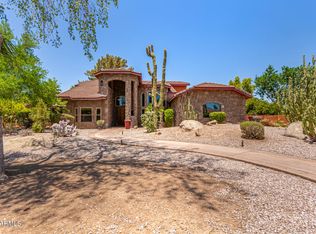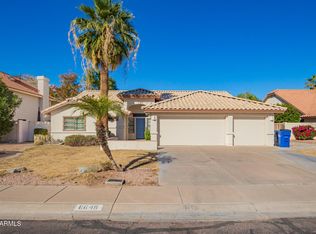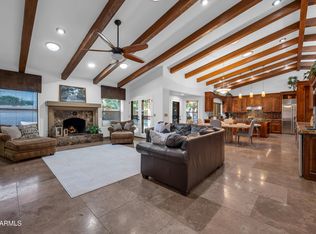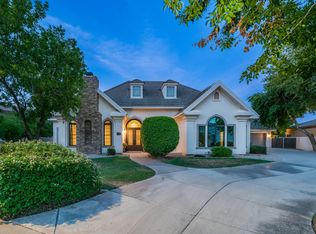This home is an absolute Must See! Entering the front door you are immediately greeted by brand new Travertine and wood flooring, with floor to ceiling granite on the grand fireplace. You'll pass through formal living, dining, and sitting rooms on your way to the incredible kitchen with freshly refinished solid oak cabinetry and new granite counters. The kitchen features a sub-zero refrigerator and stainless steel appliances while overlooking the incredible back yard patio and pool! The master bedroom showcases massive windows and a tray ceiling with grand chandelier. In the master bathroom you'll find a soaking tub, walk-in shower, and an absolutely stunning closet with built-in closet organization! The list goes on including new stucco, window shutters, water heater, and so much more!
For sale
Price cut: $75K (11/24)
$1,450,000
8272 S Pecan Grove Cir, Tempe, AZ 85284
4beds
3,635sqft
Est.:
Single Family Residence
Built in 1983
0.37 Acres Lot
$-- Zestimate®
$399/sqft
$92/mo HOA
What's special
Sub-zero refrigeratorMassive windowsWindow shuttersNew granite countersWalk-in showerIncredible kitchenSoaking tub
- 37 days |
- 2,218 |
- 64 |
Likely to sell faster than
Zillow last checked: 8 hours ago
Listing updated: December 07, 2025 at 12:20am
Listed by:
Bill Harden 480-329-0628,
HomeSmart,
Theodore F Harden 480-241-3598,
HomeSmart
Source: ARMLS,MLS#: 6946788

Tour with a local agent
Facts & features
Interior
Bedrooms & bathrooms
- Bedrooms: 4
- Bathrooms: 4
- Full bathrooms: 3
- 1/2 bathrooms: 1
Heating
- Electric
Cooling
- Central Air, Ceiling Fan(s), ENERGY STAR Qualified Equipment, Programmable Thmstat
Appliances
- Included: Electric Cooktop, Built-In Electric Oven
Features
- Granite Counters, Double Vanity, Breakfast Bar, Kitchen Island, Pantry, Full Bth Master Bdrm
- Flooring: Stone, Wood
- Windows: Double Pane Windows
- Has basement: No
Interior area
- Total structure area: 3,635
- Total interior livable area: 3,635 sqft
Property
Parking
- Total spaces: 2
- Parking features: Garage Door Opener
- Garage spaces: 2
Features
- Stories: 1
- Patio & porch: Covered
- Has private pool: Yes
- Pool features: Play Pool
- Spa features: None, Bath
- Fencing: Block
Lot
- Size: 0.37 Acres
- Features: Sprinklers In Rear, Sprinklers In Front, Gravel/Stone Front, Gravel/Stone Back, Grass Front, Grass Back, Auto Timer H2O Front, Auto Timer H2O Back
Details
- Parcel number: 30152084
Construction
Type & style
- Home type: SingleFamily
- Property subtype: Single Family Residence
Materials
- Stucco, Wood Frame, Painted
- Roof: Tile
Condition
- Year built: 1983
Utilities & green energy
- Sewer: Public Sewer
- Water: City Water
Community & HOA
Community
- Features: Gated
- Subdivision: CARVER RANCH ESTATES
HOA
- Has HOA: Yes
- Services included: Maintenance Grounds
- HOA fee: $1,100 annually
- HOA name: Carver Ranch Estates
- HOA phone: 480-510-9922
Location
- Region: Tempe
Financial & listing details
- Price per square foot: $399/sqft
- Tax assessed value: $1,076,600
- Annual tax amount: $6,831
- Date on market: 11/13/2025
- Cumulative days on market: 38 days
- Listing terms: Cash,Conventional,FHA,VA Loan
- Ownership: Fee Simple
Estimated market value
Not available
Estimated sales range
Not available
Not available
Price history
Price history
| Date | Event | Price |
|---|---|---|
| 11/24/2025 | Price change | $1,450,000-4.9%$399/sqft |
Source: | ||
| 11/13/2025 | Listed for sale | $1,525,000+41.9%$420/sqft |
Source: | ||
| 5/23/2025 | Sold | $1,075,000-8.5%$296/sqft |
Source: | ||
| 5/21/2025 | Pending sale | $1,175,000$323/sqft |
Source: | ||
| 5/21/2025 | Listed for sale | $1,175,000$323/sqft |
Source: | ||
Public tax history
Public tax history
| Year | Property taxes | Tax assessment |
|---|---|---|
| 2024 | $6,797 +2.7% | $107,660 +68.8% |
| 2023 | $6,619 +4.8% | $63,775 -16.6% |
| 2022 | $6,314 +0% | $76,460 +4.8% |
Find assessor info on the county website
BuyAbility℠ payment
Est. payment
$8,427/mo
Principal & interest
$7332
Home insurance
$508
Other costs
$587
Climate risks
Neighborhood: 85284
Nearby schools
GreatSchools rating
- 6/10C I Waggoner SchoolGrades: PK-5Distance: 0.7 mi
- 4/10Kyrene Middle SchoolGrades: 5-8Distance: 0.7 mi
- 9/10Corona Del Sol High SchoolGrades: 9-12Distance: 1.2 mi
Schools provided by the listing agent
- Elementary: C I Waggoner School
- Middle: Kyrene Middle School
- High: Corona Del Sol High School
- District: Kyrene Elementary District
Source: ARMLS. This data may not be complete. We recommend contacting the local school district to confirm school assignments for this home.
- Loading
- Loading
