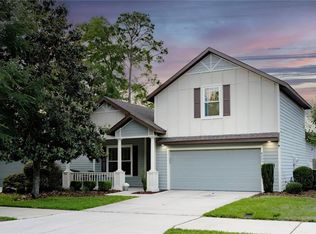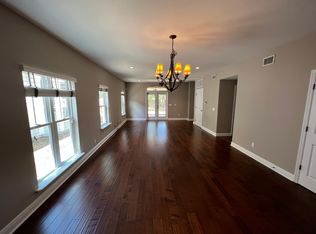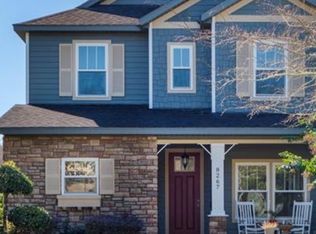Sold for $355,000 on 12/05/24
$355,000
8272 SW 78th Ln, Gainesville, FL 32608
3beds
1,701sqft
Single Family Residence
Built in 2012
6,970 Square Feet Lot
$350,000 Zestimate®
$209/sqft
$2,364 Estimated rent
Home value
$350,000
$315,000 - $389,000
$2,364/mo
Zestimate® history
Loading...
Owner options
Explore your selling options
What's special
Gorgeous Tommy Williams built 3/2 home a short walk to the family friendly amenities including pool, splash pad, clubhouse, exercise room, basketball, tennis. Home is beautiful with numerous upgrades including hand scraped hardwood floors, 10ft. ceilings, tray ceiling, crown molding throughout home, built-ins, stunning stone gas fireplace. Primary bedroom is huge, with two walk-in closets, granite counters, double sinks, cove lighting. Kitchen is a dream with stainless LG appliances, pantry with wrought iron door, high end maple cabinetry. Screened lanai with paver patio over-looking large fenced yard. Home is move-in ready.
Zillow last checked: 8 hours ago
Listing updated: December 05, 2024 at 11:19am
Listing Provided by:
Bev Anderson 352-514-1581,
BOSSHARDT REALTY SERVICES LLC 352-371-6100
Bought with:
Hongtao Liu, 3254779
BHGRE THOMAS GROUP
Source: Stellar MLS,MLS#: GC523685 Originating MLS: Gainesville-Alachua
Originating MLS: Gainesville-Alachua

Facts & features
Interior
Bedrooms & bathrooms
- Bedrooms: 3
- Bathrooms: 2
- Full bathrooms: 2
Primary bedroom
- Features: Walk-In Closet(s)
- Level: First
Kitchen
- Features: Granite Counters
- Level: First
Living room
- Level: First
Heating
- Central, Electric, Natural Gas
Cooling
- Central Air
Appliances
- Included: Cooktop, Dishwasher, Disposal, Dryer, Gas Water Heater, Ice Maker, Microwave, Refrigerator, Washer
- Laundry: Gas Dryer Hookup, Inside, Laundry Room, Washer Hookup
Features
- Built-in Features, Ceiling Fan(s), Crown Molding, High Ceilings, Kitchen/Family Room Combo, Living Room/Dining Room Combo, Open Floorplan, Primary Bedroom Main Floor, Solid Wood Cabinets, Split Bedroom, Stone Counters, Thermostat, Tray Ceiling(s), Walk-In Closet(s)
- Flooring: Carpet, Other, Tile, Hardwood
- Doors: French Doors
- Windows: Double Pane Windows, Shutters, Window Treatments
- Has fireplace: Yes
- Fireplace features: Gas, Living Room
Interior area
- Total structure area: 2,425
- Total interior livable area: 1,701 sqft
Property
Parking
- Total spaces: 2
- Parking features: Driveway, Garage Door Opener, Other
- Attached garage spaces: 2
- Has uncovered spaces: Yes
Accessibility
- Accessibility features: Accessible Common Area, Accessible Full Bath, Accessible Kitchen
Features
- Levels: One
- Stories: 1
- Patio & porch: Front Porch, Patio, Rear Porch, Screened
- Exterior features: Irrigation System, Lighting, Rain Gutters, Sidewalk
- Fencing: Wood
- Has view: Yes
- View description: Trees/Woods
Lot
- Size: 6,970 sqft
- Features: Landscaped, Level, Sidewalk
- Residential vegetation: Mature Landscaping, Trees/Landscaped
Details
- Parcel number: 07098407432
- Zoning: RES
- Special conditions: None
Construction
Type & style
- Home type: SingleFamily
- Architectural style: Contemporary
- Property subtype: Single Family Residence
Materials
- HardiPlank Type, Stone, Wood Frame
- Foundation: Slab
- Roof: Other,Shingle
Condition
- Completed
- New construction: No
- Year built: 2012
Details
- Builder name: Tommy Williams
Utilities & green energy
- Sewer: Public Sewer
- Water: Public
- Utilities for property: Cable Available, Cable Connected, Electricity Available, Electricity Connected, Natural Gas Available, Natural Gas Connected, Phone Available, Public, Sewer Available, Sewer Connected, Street Lights, Underground Utilities, Water Available, Water Connected
Community & neighborhood
Security
- Security features: Security Lights, Security System, Smoke Detector(s)
Community
- Community features: Clubhouse, Fitness Center, Park, Playground, Pool, Sidewalks
Location
- Region: Gainesville
- Subdivision: LONGLEAF
HOA & financial
HOA
- Has HOA: Yes
- HOA fee: $124 monthly
- Amenities included: Basketball Court, Cable TV, Clubhouse, Fence Restrictions, Fitness Center, Lobby Key Required, Park, Playground, Pool, Recreation Facilities, Tennis Court(s)
- Services included: Common Area Taxes, Community Pool, Reserve Fund, Insurance, Maintenance Structure, Maintenance Grounds, Pool Maintenance, Recreational Facilities
- Association name: Vesta
- Association phone: 877-988-3782
Other fees
- Pet fee: $0 monthly
Other financial information
- Total actual rent: 0
Other
Other facts
- Listing terms: Cash,Conventional,FHA,VA Loan
- Ownership: Fee Simple
- Road surface type: Paved
Price history
| Date | Event | Price |
|---|---|---|
| 12/5/2024 | Sold | $355,000-6.6%$209/sqft |
Source: | ||
| 11/11/2024 | Pending sale | $379,900$223/sqft |
Source: | ||
| 10/2/2024 | Price change | $379,900-5%$223/sqft |
Source: | ||
| 8/8/2024 | Price change | $399,900-4.8%$235/sqft |
Source: | ||
| 7/25/2024 | Price change | $419,900-4.5%$247/sqft |
Source: | ||
Public tax history
| Year | Property taxes | Tax assessment |
|---|---|---|
| 2024 | $4,714 +1.9% | $245,109 +3% |
| 2023 | $4,625 +3.7% | $237,970 +3% |
| 2022 | $4,458 +2.4% | $231,038 +3% |
Find assessor info on the county website
Neighborhood: 32608
Nearby schools
GreatSchools rating
- 6/10Kimball Wiles Elementary SchoolGrades: PK-5Distance: 2.1 mi
- 7/10Kanapaha Middle SchoolGrades: 6-8Distance: 1.8 mi
- 6/10Gainesville High SchoolGrades: 9-12Distance: 8.1 mi
Schools provided by the listing agent
- Elementary: Kimball Wiles Elementary School-AL
- Middle: Kanapaha Middle School-AL
- High: Gainesville High School-AL
Source: Stellar MLS. This data may not be complete. We recommend contacting the local school district to confirm school assignments for this home.

Get pre-qualified for a loan
At Zillow Home Loans, we can pre-qualify you in as little as 5 minutes with no impact to your credit score.An equal housing lender. NMLS #10287.
Sell for more on Zillow
Get a free Zillow Showcase℠ listing and you could sell for .
$350,000
2% more+ $7,000
With Zillow Showcase(estimated)
$357,000

