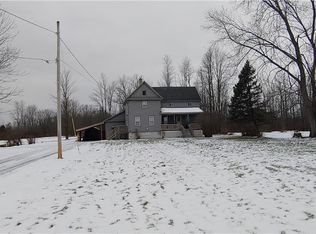TRULY SPECTACULAR COUNTRY LIVING! This 2012 custom cape-style home sits on a sprawling 4.95 acre lot complete with fishing pond, woods, saltwater pool accessed from a gorgeous 2-tier deck & 2-car attached garage built high enough to fit a lifted truck! The open floorplan of the main level offers a stunning maple kitchen, formal dining area, huge living rm & master bedrm w/ bath en suite plus 2 more nice bedrms & tasteful full bath. BUT there's MORE: the 1385 sq ft finished lower level boasts 2 more ample bedrms + a perfect workout rm/office, half bath AND a massive recreation/family rm space with an absolutely AWESOME custom-built maple bar! PLUS the upper floor (now an attic) is 1079 sq ft of unfinished space to create a dream suite or bonus playrm! Cent. Air & 1st-flr laundry/mudrm, too!
This property is off market, which means it's not currently listed for sale or rent on Zillow. This may be different from what's available on other websites or public sources.
