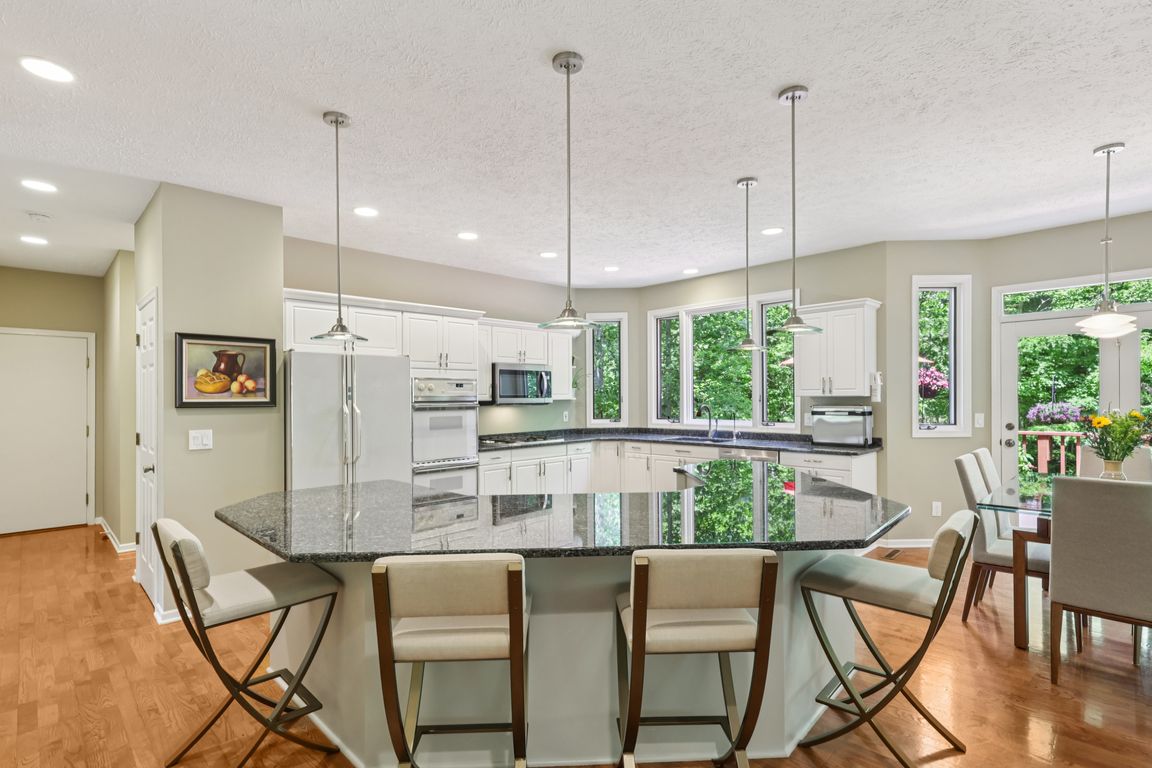
Pending
$649,900
4beds
4,822sqft
8275 Creekside Trce, Broadview Heights, OH 44147
4beds
4,822sqft
Single family residence
Built in 1993
0.78 Acres
3 Attached garage spaces
$135 price/sqft
$300 annually HOA fee
What's special
Loft areaPrivate creek and woodsWrap around deckFinished flex spaceLower-level walk-outVaulted home officeModern soaking tub
Hurry – Best opportunity on the market. Beautiful home and Beautiful setting. You will appreciate the meticulous care inside & out the moment you pull up and enter the 2-story dramatic light-filled foyer. Attached list of major improvements is included in the MLS along with disclosures. Tray ceiling “piano room” can ...
- 26 days
- on Zillow |
- 1,803 |
- 92 |
Source: MLS Now,MLS#: 5140092Originating MLS: Akron Cleveland Association of REALTORS
Travel times
Kitchen
Living Room
Primary Bedroom
Zillow last checked: 7 hours ago
Listing updated: July 18, 2025 at 05:51am
Listed by:
Aileen FitzGerald 440-227-5878 aileenfitzgerald@howardhanna.com,
Howard Hanna,
Elizabeth Gleim 216-926-5352,
Howard Hanna
Source: MLS Now,MLS#: 5140092Originating MLS: Akron Cleveland Association of REALTORS
Facts & features
Interior
Bedrooms & bathrooms
- Bedrooms: 4
- Bathrooms: 5
- Full bathrooms: 4
- 1/2 bathrooms: 1
- Main level bathrooms: 2
- Main level bedrooms: 1
Primary bedroom
- Description: Flooring: Carpet
- Features: High Ceilings, Window Treatments
- Level: Second
- Dimensions: 18 x 17
Bedroom
- Description: Flooring: Carpet
- Level: Lower
- Dimensions: 16 x 13
Bedroom
- Description: Flooring: Carpet
- Features: Window Treatments
- Level: Second
- Dimensions: 18 x 14
Bedroom
- Description: Flooring: Carpet
- Features: Window Treatments
- Level: Second
- Dimensions: 16 x 13
Dining room
- Description: Flooring: Carpet
- Features: Tray Ceiling(s), Window Treatments
- Level: First
- Dimensions: 13 x 13
Eat in kitchen
- Description: Flooring: Hardwood
- Level: First
- Dimensions: 20 x 20
Entry foyer
- Level: First
- Dimensions: 14 x 12
Laundry
- Level: First
- Dimensions: 10 x 10
Living room
- Description: Flooring: Carpet
- Features: Fireplace, High Ceilings, Window Treatments
- Level: First
- Dimensions: 21 x 21
Office
- Description: Can be an Owner's Suite w/ full bath,Flooring: Carpet
- Features: Window Treatments
- Level: First
- Dimensions: 12 x 12
Recreation
- Description: Flooring: Hardwood
- Level: Lower
- Dimensions: 26 x 32
Sunroom
- Description: Flooring: Carpet
- Level: First
- Dimensions: 12 x 12
Utility room
- Level: Lower
- Dimensions: 32 x 33
Heating
- Forced Air, Gas
Cooling
- Central Air
Appliances
- Included: Built-In Oven, Cooktop, Dryer, Dishwasher, Microwave, Refrigerator, Water Softener, Washer
Features
- Tray Ceiling(s), Ceiling Fan(s), Double Vanity, Entrance Foyer, Eat-in Kitchen, Granite Counters, High Ceilings, Kitchen Island, Recessed Lighting, Storage, Soaking Tub, Vaulted Ceiling(s), Walk-In Closet(s)
- Basement: Finished,Walk-Out Access
- Number of fireplaces: 1
- Fireplace features: Living Room
Interior area
- Total structure area: 4,822
- Total interior livable area: 4,822 sqft
- Finished area above ground: 3,081
- Finished area below ground: 1,741
Video & virtual tour
Property
Parking
- Parking features: Attached, Garage, Garage Door Opener, Paved, Garage Faces Side, Water Available
- Attached garage spaces: 3
Features
- Levels: Two
- Stories: 2
- Patio & porch: Deck, Patio
- Exterior features: Sprinkler/Irrigation
Lot
- Size: 0.78 Acres
- Dimensions: 108 x 313
- Features: Cul-De-Sac, Dead End, Front Yard, Stream/Creek, Spring, Wooded
Details
- Parcel number: 58209075
Construction
Type & style
- Home type: SingleFamily
- Architectural style: Colonial
- Property subtype: Single Family Residence
Materials
- Brick, Vinyl Siding
- Roof: Asphalt,Other,Shingle
Condition
- Updated/Remodeled
- Year built: 1993
Utilities & green energy
- Sewer: Public Sewer
- Water: Public
Community & HOA
HOA
- Has HOA: Yes
- HOA fee: $300 annually
- HOA name: Creekside Reserve Hoa
Location
- Region: Broadview Heights
Financial & listing details
- Price per square foot: $135/sqft
- Tax assessed value: $439,900
- Annual tax amount: $9,919
- Date on market: 7/15/2025
- Listing agreement: Exclusive Right To Sell