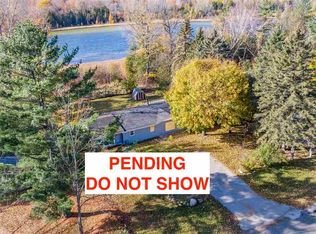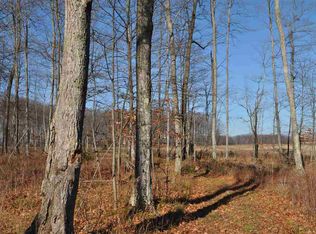Sold for $469,000
$469,000
8275 Shrigley Rd, Charlevoix, MI 49720
4beds
1,800sqft
Single Family Residence
Built in 2004
0.6 Acres Lot
$552,400 Zestimate®
$261/sqft
$2,749 Estimated rent
Home value
$552,400
$519,000 - $591,000
$2,749/mo
Zestimate® history
Loading...
Owner options
Explore your selling options
What's special
Welcome to this stunning 4-bedroom, 2.5 bathroom waterfront home nestled in a serene neighborhood. Boasting a 2-car garage, garden area set up, with a garden shed, and a spacious back patio, this home offers the perfect blend of modern comfort and natural beauty. As you approach this home, you'll be captivated by its tranquil waterfront location. The exterior features new landscaping and a welcoming facade. Step inside to discover the home has been meticulously remodeled, with new floors throughout, new trim, new vanity and tile in bathrooms, professionally painted, and stylish new countertops. The main bedroom, with its water views and en-suite bathroom, is a true sanctuary. The remaining bedrooms are well-appointed and versatile, perfect for a growing family or accommodating guests. The 2.5 bathrooms have been thoughtfully updated and provide modern fixtures and a clean, refreshing design. Nestled in a quiet neighborhood, this home offers the best of both worlds – a serene waterfront retreat while still being conveniently located near schools, shopping, and entertainment. Easy access to main highways for short drives to Charlevoix, Boyne City, Petoskey. Don't miss the opportunity to make this beautifully remodeled waterfront home your own. Contact us today to arrange a viewing and experience the serene, modern, and natural beauty this home offers.
Zillow last checked: 10 hours ago
Listing updated: January 15, 2024 at 05:32am
Listed by:
Sarah Jones 760-780-3777,
Key Realty One-TC 517-827-2120
Bought with:
Non Member Office
NON-MLS MEMBER OFFICE
Source: NGLRMLS,MLS#: 1917199
Facts & features
Interior
Bedrooms & bathrooms
- Bedrooms: 4
- Bathrooms: 3
- Full bathrooms: 2
- 3/4 bathrooms: 1
- Main level bathrooms: 1
Primary bedroom
- Area: 377.74
- Dimensions: 18.7 x 20.2
Bedroom 2
- Area: 108.9
- Dimensions: 11 x 9.9
Bedroom 3
- Area: 109.89
- Dimensions: 11.1 x 9.9
Bedroom 4
- Area: 140.08
- Dimensions: 10.3 x 13.6
Primary bathroom
- Features: Private
Kitchen
- Area: 139.52
- Dimensions: 10.9 x 12.8
Living room
- Area: 223.52
- Dimensions: 17.6 x 12.7
Heating
- Hot Water, Baseboard, Natural Gas
Appliances
- Included: Other
- Laundry: Main Level
Features
- Solarium/Sun Room, Breakfast Nook, Loft, Granite Counters, Cable TV, High Speed Internet
- Windows: Skylight(s)
- Has fireplace: Yes
- Fireplace features: Gas, Stove
Interior area
- Total structure area: 1,800
- Total interior livable area: 1,800 sqft
- Finished area above ground: 1,800
- Finished area below ground: 0
Property
Parking
- Total spaces: 2
- Parking features: Attached, Assigned, Garage Door Opener, Asphalt, Circular Driveway, Private
- Attached garage spaces: 2
- Details: Assigned Parking Space
Accessibility
- Accessibility features: Accessible Hallway(s)
Features
- Levels: Two
- Stories: 2
- Patio & porch: Deck, Patio, Porch
- Exterior features: Garden, Dock
- Has view: Yes
- View description: Countryside View
- Waterfront features: Soft Bottom, Vegetation to Water Edge, Lake
- Frontage type: Waterfront
Lot
- Size: 0.60 Acres
- Dimensions: 90 x 252
- Features: Some Lowland Areas, Level, Subdivided
Details
- Additional structures: Shed(s)
- Parcel number: 00760001100
- Zoning description: Residential
Construction
Type & style
- Home type: SingleFamily
- Property subtype: Single Family Residence
Materials
- Frame, Vinyl Siding
- Foundation: Slab
- Roof: Asphalt
Condition
- New construction: No
- Year built: 2004
- Major remodel year: 2023
Utilities & green energy
- Sewer: Private Sewer
- Water: Private
Community & neighborhood
Community
- Community features: None
Location
- Region: Charlevoix
- Subdivision: .
HOA & financial
HOA
- Services included: None
Other
Other facts
- Listing agreement: Exclusive Right Sell
- Price range: $469K - $469K
- Listing terms: Conventional,Cash,FHA,USDA Loan,VA Loan
- Ownership type: Private Owner
- Road surface type: Asphalt
Price history
| Date | Event | Price |
|---|---|---|
| 5/21/2025 | Listing removed | $4,500$3/sqft |
Source: Zillow Rentals Report a problem | ||
| 4/9/2025 | Listed for rent | $4,500$3/sqft |
Source: Zillow Rentals Report a problem | ||
| 12/6/2024 | Listing removed | $4,500$3/sqft |
Source: Zillow Rentals Report a problem | ||
| 10/21/2024 | Listed for rent | $4,500$3/sqft |
Source: Zillow Rentals Report a problem | ||
| 10/5/2024 | Listing removed | $4,500$3/sqft |
Source: Zillow Rentals Report a problem | ||
Public tax history
| Year | Property taxes | Tax assessment |
|---|---|---|
| 2024 | $2,489 +4.2% | $213,500 +9.5% |
| 2023 | $2,388 | $194,900 +22.3% |
| 2022 | -- | $159,400 +14.9% |
Find assessor info on the county website
Neighborhood: 49720
Nearby schools
GreatSchools rating
- 6/10Charlevoix Elementary SchoolGrades: K-6Distance: 4.1 mi
- 8/10Charlevoix High SchoolGrades: 7-12Distance: 5.6 mi
Schools provided by the listing agent
- Elementary: Charlevoix Elementary School
- Middle: Charlevoix Middle School
- District: Charlevoix Public Schools
Source: NGLRMLS. This data may not be complete. We recommend contacting the local school district to confirm school assignments for this home.
Get pre-qualified for a loan
At Zillow Home Loans, we can pre-qualify you in as little as 5 minutes with no impact to your credit score.An equal housing lender. NMLS #10287.

