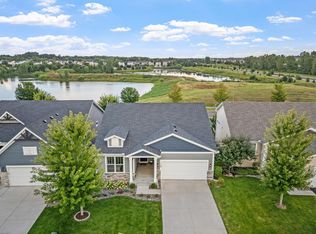Closed
$440,000
8276 Oakview Ct N, Maple Grove, MN 55369
2beds
3,598sqft
Single Family Residence
Built in 2016
6,098.4 Square Feet Lot
$446,100 Zestimate®
$122/sqft
$2,683 Estimated rent
Home value
$446,100
$406,000 - $486,000
$2,683/mo
Zestimate® history
Loading...
Owner options
Explore your selling options
What's special
Enjoy main floor living in the heart of Maple Grove! Built in 2016, this modern home boasts an open floor plan perfect for today's lifestyle. The centerpiece of the home is the spacious kitchen, featuring white cabinetry, granite countertops, and stainless-steel appliances. Whether you're cooking or entertaining, this kitchen is sure to impress. Step outside to your private deck, ideal for morning coffee or evening relaxation. The primary suite includes a luxurious bath and a walk-in closet. The partially finished lower level offers a blank canvas for your personal touch. Complete it to add equity and additional living space. Don't miss this opportunity to own a well-maintained home in Maple Grove.
Zillow last checked: 8 hours ago
Listing updated: November 18, 2025 at 10:24pm
Listed by:
Nancy K. Maas 651-235-8581,
Coldwell Banker Realty
Bought with:
Karen L Lanz
RE/MAX Results
Source: NorthstarMLS as distributed by MLS GRID,MLS#: 6554789
Facts & features
Interior
Bedrooms & bathrooms
- Bedrooms: 2
- Bathrooms: 3
- Full bathrooms: 2
- 3/4 bathrooms: 1
Bedroom 1
- Level: Main
- Area: 210 Square Feet
- Dimensions: 14x15
Bedroom 2
- Level: Main
- Area: 120 Square Feet
- Dimensions: 10x12
Deck
- Level: Main
- Area: 120 Square Feet
- Dimensions: 12x10
Dining room
- Level: Main
- Area: 100 Square Feet
- Dimensions: 10x10
Foyer
- Level: Main
- Area: 96 Square Feet
- Dimensions: 8x12
Kitchen
- Level: Main
- Area: 288 Square Feet
- Dimensions: 16x18
Laundry
- Level: Main
- Area: 42 Square Feet
- Dimensions: 7x6
Living room
- Level: Main
- Area: 270 Square Feet
- Dimensions: 15x18
Office
- Level: Main
- Area: 120 Square Feet
- Dimensions: 10x12
Heating
- Forced Air
Cooling
- Central Air
Appliances
- Included: Dishwasher, Dryer, Exhaust Fan, Microwave, Range, Refrigerator, Stainless Steel Appliance(s), Washer
Features
- Basement: Full,Partially Finished
- Has fireplace: No
Interior area
- Total structure area: 3,598
- Total interior livable area: 3,598 sqft
- Finished area above ground: 1,799
- Finished area below ground: 0
Property
Parking
- Total spaces: 2
- Parking features: Attached, Garage Door Opener
- Attached garage spaces: 2
- Has uncovered spaces: Yes
- Details: Garage Dimensions (21x25), Garage Door Height (7), Garage Door Width (16)
Accessibility
- Accessibility features: None
Features
- Levels: One
- Stories: 1
- Patio & porch: Deck
Lot
- Size: 6,098 sqft
- Dimensions: 50 x 123
- Features: Wooded
Details
- Foundation area: 1799
- Parcel number: 2311922220139
- Zoning description: Residential-Single Family
Construction
Type & style
- Home type: SingleFamily
- Property subtype: Single Family Residence
Materials
- Fiber Cement, Vinyl Siding
- Roof: Asphalt,Pitched
Condition
- Age of Property: 9
- New construction: No
- Year built: 2016
Utilities & green energy
- Gas: Natural Gas
- Sewer: City Sewer/Connected
- Water: City Water/Connected
Community & neighborhood
Location
- Region: Maple Grove
- Subdivision: Mirabel
HOA & financial
HOA
- Has HOA: Yes
- HOA fee: $256 monthly
- Services included: Lawn Care, Maintenance Grounds, Trash, Snow Removal
- Association name: First Service Residential
- Association phone: 952-253-3318
Other
Other facts
- Road surface type: Paved
Price history
| Date | Event | Price |
|---|---|---|
| 11/15/2024 | Sold | $440,000-5.4%$122/sqft |
Source: | ||
| 10/23/2024 | Pending sale | $465,000$129/sqft |
Source: | ||
| 9/18/2024 | Price change | $465,000-2.1%$129/sqft |
Source: | ||
| 8/21/2024 | Price change | $475,000-2.1%$132/sqft |
Source: | ||
| 8/9/2024 | Price change | $485,000-2%$135/sqft |
Source: | ||
Public tax history
| Year | Property taxes | Tax assessment |
|---|---|---|
| 2025 | $5,755 +1.6% | $474,300 -0.1% |
| 2024 | $5,665 -0.2% | $474,800 -1.6% |
| 2023 | $5,678 +2.2% | $482,500 -3.3% |
Find assessor info on the county website
Neighborhood: 55369
Nearby schools
GreatSchools rating
- 5/10Rice Lake Elementary SchoolGrades: PK-5Distance: 1 mi
- 6/10Maple Grove Middle SchoolGrades: 6-8Distance: 1.7 mi
- 10/10Maple Grove Senior High SchoolGrades: 9-12Distance: 2.1 mi
Get a cash offer in 3 minutes
Find out how much your home could sell for in as little as 3 minutes with a no-obligation cash offer.
Estimated market value
$446,100
Get a cash offer in 3 minutes
Find out how much your home could sell for in as little as 3 minutes with a no-obligation cash offer.
Estimated market value
$446,100
