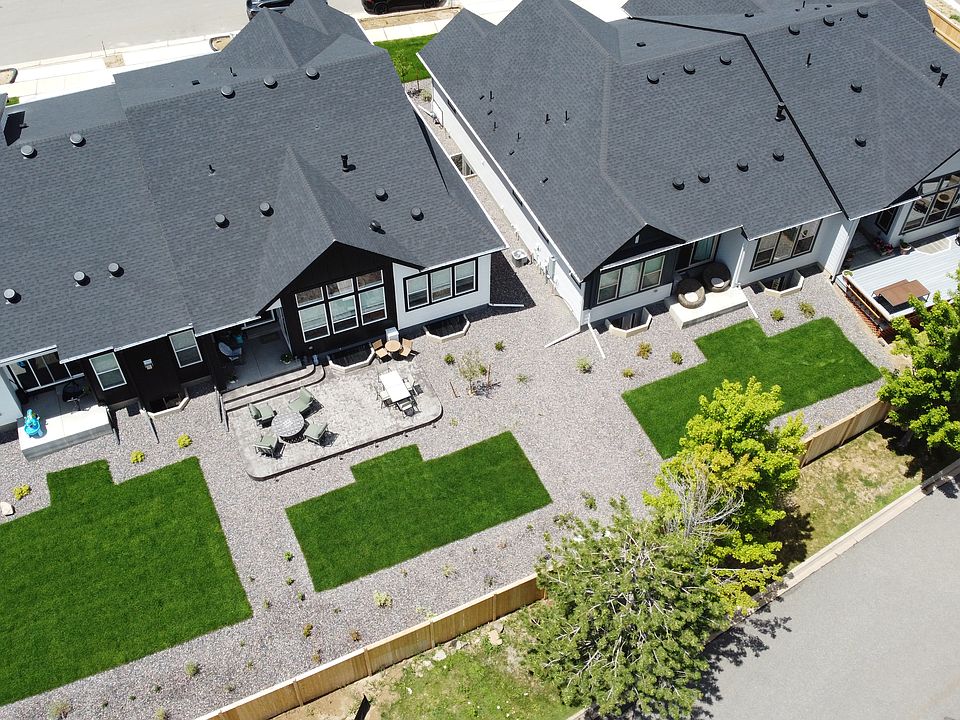This stunning, brand-new ranch-style home in the desirable Deer Creek and Ken Caryl Ranch community is the epitome of modern living. Scheduled for completion by December 2025, this low-maintenance villa offers the perfect blend of luxury and convenience. Bright & Open MAIN FLOOR LIVING. 2 bedrooms and 2 bathrooms, including a luxurious primary suite on the main level as well as an added flex room perfect for a home office. Enjoy the expansive great room with high ceilings and a cozy gas fireplace, great for entertaining or relaxing. The upgraded canopy kitchen features stainless steel appliances, large kitchen island, and a large walk-in pantry Full unfinished basement with tons of storage. ** Front & Back Yard Landscaping and Yard Maintenance Included** RANCH LIVING at its Finest - Great for those seeking a blend of Comfort, Style and Convenience. *Photos may be of model or rendering and not the actual property. Property tax amount shown is land-only and/or estimated amount by county vs. the actual future amount for the completed home. Ask Builder to confirm current incentives that may apply to your particular purchase contract. The information herein, though deemed reliable is not guaranteed.
New construction
$795,468
8278 S Quail Street, Littleton, CO 80127
2beds
2,874sqft
Duplex
Built in 2025
3,485 Square Feet Lot
$-- Zestimate®
$277/sqft
$78/mo HOA
What's special
Full unfinished basementLarge walk-in pantryStainless steel appliancesExpansive great roomUpgraded canopy kitchenLarge kitchen islandHigh ceilings
Call: (720) 541-5920
- 1 day |
- 64 |
- 0 |
Zillow last checked: 7 hours ago
Listing updated: October 28, 2025 at 07:02am
Listed by:
Tim Wade 303-204-4402 tim@timwadehomes.com,
Keller Williams Advantage Realty LLC
Source: REcolorado,MLS#: 6110140
Travel times
Schedule tour
Select your preferred tour type — either in-person or real-time video tour — then discuss available options with the builder representative you're connected with.
Facts & features
Interior
Bedrooms & bathrooms
- Bedrooms: 2
- Bathrooms: 2
- Full bathrooms: 1
- 3/4 bathrooms: 1
- Main level bathrooms: 2
- Main level bedrooms: 2
Bedroom
- Features: Primary Suite
- Level: Main
Bedroom
- Level: Main
Bathroom
- Features: Primary Suite
- Level: Main
Bathroom
- Level: Main
Dining room
- Level: Main
Great room
- Level: Main
Kitchen
- Level: Main
Laundry
- Level: Main
Office
- Level: Main
Heating
- Forced Air
Cooling
- Central Air
Appliances
- Included: Dishwasher, Disposal, Microwave, Oven, Range
Features
- Eat-in Kitchen, Entrance Foyer, High Ceilings, Kitchen Island, Open Floorplan, Pantry, Primary Suite, Quartz Counters, Vaulted Ceiling(s), Walk-In Closet(s)
- Flooring: Carpet, Tile, Wood
- Windows: Double Pane Windows
- Basement: Unfinished
- Number of fireplaces: 1
- Fireplace features: Gas, Great Room
- Common walls with other units/homes: 1 Common Wall
Interior area
- Total structure area: 2,874
- Total interior livable area: 2,874 sqft
- Finished area above ground: 1,618
- Finished area below ground: 0
Property
Parking
- Total spaces: 2
- Parking features: Garage - Attached
- Attached garage spaces: 2
Features
- Levels: One
- Stories: 1
- Patio & porch: Covered, Front Porch, Patio
- Exterior features: Rain Gutters
Lot
- Size: 3,485 Square Feet
- Features: Landscaped, Master Planned
Details
- Parcel number: 524403
- Special conditions: Standard
Construction
Type & style
- Home type: SingleFamily
- Architectural style: Urban Contemporary
- Property subtype: Duplex
- Attached to another structure: Yes
Materials
- Cement Siding, Frame, Stone
- Foundation: Slab
- Roof: Composition
Condition
- New Construction,Under Construction
- New construction: Yes
- Year built: 2025
Details
- Builder model: Willow - Elevation C
- Builder name: Cardel Homes
- Warranty included: Yes
Utilities & green energy
- Sewer: Public Sewer
- Water: Public
- Utilities for property: Electricity Connected, Natural Gas Connected
Community & HOA
Community
- Security: Carbon Monoxide Detector(s), Smoke Detector(s)
- Subdivision: Deer Creek
HOA
- Has HOA: Yes
- Services included: Maintenance Grounds, Recycling, Snow Removal, Trash
- HOA fee: $78 monthly
- HOA name: Ken Caryl Master Association
- HOA phone: 303-979-1876
- Second HOA name: Deer Creek Villas Metro District
- Second HOA phone: 303-839-3800
Location
- Region: Littleton
Financial & listing details
- Price per square foot: $277/sqft
- Tax assessed value: $113,800
- Annual tax amount: $5,079
- Date on market: 10/28/2025
- Listing terms: Cash,Conventional,FHA,Jumbo,VA Loan
- Exclusions: None
- Ownership: Builder
- Electric utility on property: Yes
- Road surface type: Paved
About the community
Trails
Cardel's newest west-side community is bringing an exclusive enclave of ranch-style villas to the highly sought-after community of Ken Caryl. Located just off C-470 and Kipling, this exciting new community presents the only opportunity for new construction in one of Denver's most popular west-side neighborhoods.
Deer Creek offers new home perks with established community charm. Enjoy low-maintenance living and all the neighboring amenities in Ken Caryl.
Source: Cardel Homes

