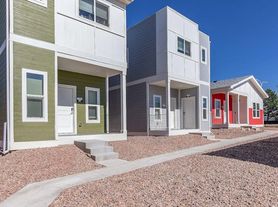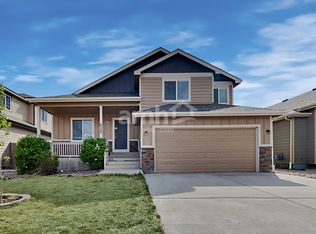Want a new build but not ready to buy just yet? This is the home for you!
Step into comfort and style with this beautifully designed 4-bedroom, 3.5-bathroom home located in the growing Trails at Aspen Ridge community. With a fully finished basement, smart layout, and modern yet warm finishes throughout, this home offers both space and charm in equal measure.
The main level welcomes you with luxury vinyl plank flooring, an open-concept living area, and a kitchen that features stainless steel appliances, granite countertops, and a spacious island perfect for entertaining or family gatherings. Natural light fills the home, accentuating the clean lines and cozy ambiance in the living rooms, formal dining room, eat-in kitchen/informal dining space, kitchen, entryway, and half bath.
Upstairs, you'll find three bedrooms, including a primary suite with a private en-suite bath and walk-in closet. The additional bedrooms are generously sized and share a full bathroom. A loft offers additional living space, and just off the loft is a dedicated office with a large walk-in closet. The conveniently located laundry room and bonus linen storage complete the upper level.
The finished basement offers a third living area or media space, plus a fourth bedroom and full bathroom perfect for guests, teens, multigenerational living, roommates, or a private home office setup.
Outside, enjoy a private backyard with space to relax, grill, or play. A two-car garage, central A/C, and energy-efficient features make daily living easy and comfortable.
The Trails at Aspen Ridge offers a brand-new dog park just down the block and an even newer playground across the main road. While the homes in the neighborhood are complete, the larger community is still growing, with more parks and amenities planned.
Commuting is a breeze:
Colorado Springs Airport: ~8 minutes
Fort Carson (Gate 20): ~15 minutes
Peterson Space Force Base: ~20 minutes
Schriever Space Force Base: ~25 minutes
Close to schools, shopping, and local parks
Pet Policy: Flexible. Pets welcome. 2 max. $35 per month per pet, pet fee. $300 per pet, pet deposit.
*Pet policy does not apply to service or companion animals.
This home is exclusively managed by Kenney and Company, a professional brokerage firm licensed by the state of Colorado.
Kenney and Company is a dedicated fair housing advocate and does not discriminate based any protected class defined by fair housing.
Qualifications
-Must make 2 times rent
-All occupants over 18 must complete the app and pay the app fee
-Must have verifiable income and work history.
-Must have at least a 650-credit score. Credit scores will be averaged for multiple applicants.
-1 year of rental history or mortgage payments.
-Cosigner needed if all qualifications are not met.
** If any of the qualifications are of concern, please reach out to discuss options.
A prospective tenant has the right to provide the landlord a portable tenant screening report, as defined in section 38-12-902(2.5), Colorado Revised Statutes, and if a prospective tenant provides the landlord with a portable tenant screening report, the landlord is prohibited from:
-Charging the prospective tenant a rental application fee or
-Charging the prospective tenant a fee for the landlord to access or use the portable tenant screening report.
Flexible lease term 6-19 Months.
Would prefer lease to expire between May 31st and July 31st 2026 or 2027.
House for rent
Accepts Zillow applications
$2,700/mo
8278 Turtle Lake Way, Colorado Springs, CO 80925
4beds
3,052sqft
Price may not include required fees and charges.
Single family residence
Available now
Cats, dogs OK
Central air
Hookups laundry
Attached garage parking
Forced air
What's special
Finished basementClean linesPrivate backyardTwo-car garageGranite countertopsWalk-in closetSpacious island
- 15 days |
- -- |
- -- |
Travel times
Facts & features
Interior
Bedrooms & bathrooms
- Bedrooms: 4
- Bathrooms: 4
- Full bathrooms: 3
- 1/2 bathrooms: 1
Heating
- Forced Air
Cooling
- Central Air
Appliances
- Included: Dishwasher, Freezer, Microwave, Oven, Refrigerator, WD Hookup
- Laundry: Hookups
Features
- WD Hookup, Walk In Closet
- Flooring: Carpet
Interior area
- Total interior livable area: 3,052 sqft
Video & virtual tour
Property
Parking
- Parking features: Attached
- Has attached garage: Yes
- Details: Contact manager
Features
- Exterior features: Heating system: Forced Air, Walk In Closet
Details
- Parcel number: 5509307015
Construction
Type & style
- Home type: SingleFamily
- Property subtype: Single Family Residence
Community & HOA
Location
- Region: Colorado Springs
Financial & listing details
- Lease term: 1 Year
Price history
| Date | Event | Price |
|---|---|---|
| 11/17/2025 | Price change | $2,700-3.6%$1/sqft |
Source: Zillow Rentals | ||
| 11/5/2025 | Listed for rent | $2,800$1/sqft |
Source: Zillow Rentals | ||
| 3/18/2024 | Sold | $505,000$165/sqft |
Source: Public Record | ||

