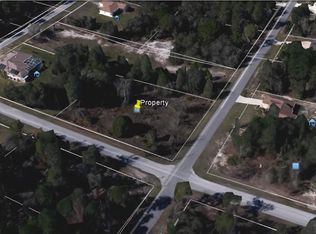Pride of Ownership Shows Here! This home has Quality. Comfort. and Great Design. That's what you'll find in this beautiful custom home built by Artistic Home Builders. Nestled on half an acre in a tranquil setting this home features an open floor plan with a large great room with tray ceiling, Separate formal dining room, spacious kitchen with breakfast bar , casual eating nook and inside laundry room. Bedrooms are of split design providing privacy. The grand master suite has large walk in closets, double sinks, vanity area ,snail shower and garden tub. Enjoy Florida Living on the lanai area overlooking pool with a summer kitchen for your entertaining needs.
This property is off market, which means it's not currently listed for sale or rent on Zillow. This may be different from what's available on other websites or public sources.
