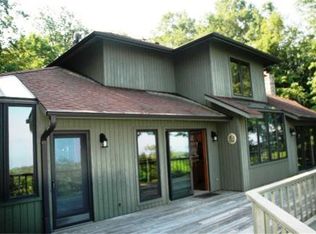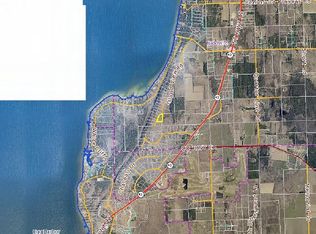Sold
$805,000
8279 Island View Rd, Fish Creek, WI 54212
3beds
3,652sqft
Inland-Residential
Built in 1985
1.72 Acres Lot
$1,312,500 Zestimate®
$220/sqft
$3,026 Estimated rent
Home value
$1,312,500
$1.12M - $1.55M
$3,026/mo
Zestimate® history
Loading...
Owner options
Explore your selling options
What's special
From two expansive decks you can enjoy the unrestricted western views at one of the highest elevations in Norther Door. This 3-bedroom, 3-1/2 half bath, home offers a large Kitchen with Dinette area, vaulted ceiling in Great Room with wood burning fireplace, and conveniently located Family/TV room. The large finished lower level offers its own private entrance, bath and kitchenette. In addition, there is an oversized, first floor, bonus room which is perfect for hobbies or large office. You can make this mid-century classic into your perfect Door County home.
Zillow last checked: 8 hours ago
Listing updated: March 20, 2025 at 08:23pm
Listed by:
Allen Koenig,
Sarkis & Associates
Bought with:
Brian Reinhardt, 94-29225
True North Real Estate LLC
Source: Door County MLS,MLS#: 139190
Facts & features
Interior
Bedrooms & bathrooms
- Bedrooms: 3
- Bathrooms: 4
- Full bathrooms: 3
- 1/2 bathrooms: 1
Bedroom 1
- Area: 252
- Dimensions: 14 x 18
Bedroom 2
- Area: 174.24
- Dimensions: 13.2 x 13.2
Bedroom 3
- Area: 168.48
- Dimensions: 15.6 x 10.8
Bathroom 1
- Area: 60
- Dimensions: 6 x 10
Bathroom 2
- Area: 31
- Dimensions: 6.2 x 5
Dining room
- Area: 177
- Dimensions: 11.8 x 15
Family room
- Area: 296
- Dimensions: 20 x 14.8
Kitchen
- Area: 120
- Dimensions: 12 x 10
Living room
- Area: 492.48
- Dimensions: 21.6 x 22.8
Office
- Area: 588
- Dimensions: 12 x 49
Heating
- Baseboard
Cooling
- None
Features
- Ensuite, Pantry, Vaulted Ceiling(s)
- Windows: Skylight(s), Window Coverings
Interior area
- Total structure area: 3,652
- Total interior livable area: 3,652 sqft
Property
Parking
- Total spaces: 2
- Parking features: 2 Car Garage, Attached, Paved
- Attached garage spaces: 2
- Has uncovered spaces: Yes
Features
- Levels: One
- Stories: 1
- Patio & porch: Deck
- Has view: Yes
- View description: Waterview
- Has water view: Yes
- Water view: Waterview
- Waterfront features: Bayside
Lot
- Size: 1.72 Acres
- Dimensions: 500 x 130
Details
- Parcel number: 0140118302721P
- Zoning: Heartland 3.5 (HL3.5)
Construction
Type & style
- Home type: SingleFamily
- Property subtype: Inland-Residential
Condition
- Year built: 1985
Community & neighborhood
Location
- Region: Fish Creek
Price history
| Date | Event | Price |
|---|---|---|
| 6/16/2023 | Sold | $805,000+0.8%$220/sqft |
Source: | ||
| 3/30/2023 | Contingent | $799,000$219/sqft |
Source: | ||
| 3/21/2023 | Listed for sale | $799,000$219/sqft |
Source: | ||
Public tax history
| Year | Property taxes | Tax assessment |
|---|---|---|
| 2024 | $6,545 +4.6% | $805,000 |
| 2023 | $6,259 -23.5% | $805,000 +16.8% |
| 2022 | $8,184 +0.9% | $689,500 |
Find assessor info on the county website
Neighborhood: 54212
Nearby schools
GreatSchools rating
- 6/10Gibraltar Elementary SchoolGrades: PK-5Distance: 4.1 mi
- 7/10Gibraltar Middle SchoolGrades: 6-8Distance: 4.1 mi
- 9/10Gibraltar High SchoolGrades: 9-12Distance: 4.1 mi
Schools provided by the listing agent
- District: Gibraltar
Source: Door County MLS. This data may not be complete. We recommend contacting the local school district to confirm school assignments for this home.
Get pre-qualified for a loan
At Zillow Home Loans, we can pre-qualify you in as little as 5 minutes with no impact to your credit score.An equal housing lender. NMLS #10287.

