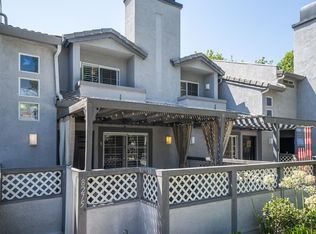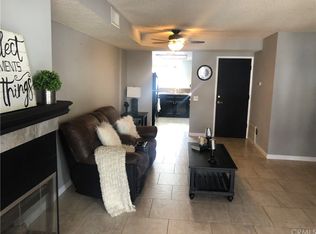Sold for $550,000
Listing Provided by:
Sally Soliman DRE #02026671 310-819-2016,
Coldwell Banker Realty
Bought with: AMERIPRIDE PROPERTIES
$550,000
8279 Sutter Home Pl, Rancho Cucamonga, CA 91730
3beds
1,395sqft
Townhouse
Built in 1989
1,395 Square Feet Lot
$543,500 Zestimate®
$394/sqft
$3,263 Estimated rent
Home value
$543,500
$489,000 - $603,000
$3,263/mo
Zestimate® history
Loading...
Owner options
Explore your selling options
What's special
PRICE IMPROVEMENT! Step into luxury living with this stunning end unit townhome in the sought-after Vintage Townhomes Community! This bright and airy home features a beautiful open floor plan with a lovely kitchen including a walk-in pantry and breakfast nook. Relax by the cozy fireplace in the living room or entertain guests in the formal dining area. The spacious master bedroom boasts a walk-in closet and a master bath with dual sinks and an inviting oval tub with skylight.
Enjoy the convenience of a 2-car garage with direct access. This 3-bedroom, 2.5-bathroom gem is the epitome of comfort and style. The Vintage Townhomes Community offers resort-like amenities such as meandering pathways, a sparkling pool, a relaxing spas, BBQ areas and a clubhouse.
This home is a true standout with ceramic tile floors on the first level, a bay window in the dining room and a kitchen with a huge walk-in pantry. The master suite is a retreat with a balcony offering stunning mountain views. Don't miss out on this beautiful end unit that exudes charm and elegance - schedule a showing today before it's gone!
Take a look at the virtual tour to visualize your future home:
https://tours.3dmedia.com/videos/01901859-dfbc-73bf-8293-a4391225c88d
Zillow last checked: 8 hours ago
Listing updated: December 04, 2024 at 07:33pm
Listing Provided by:
Sally Soliman DRE #02026671 310-819-2016,
Coldwell Banker Realty
Bought with:
Mynor Bardales, DRE #01857194
AMERIPRIDE PROPERTIES
Source: CRMLS,MLS#: OC24116587 Originating MLS: California Regional MLS
Originating MLS: California Regional MLS
Facts & features
Interior
Bedrooms & bathrooms
- Bedrooms: 3
- Bathrooms: 3
- Full bathrooms: 2
- 1/2 bathrooms: 1
- Main level bathrooms: 1
Bedroom
- Features: All Bedrooms Up
Bathroom
- Features: Bathtub, Dual Sinks, Tile Counters
Kitchen
- Features: Tile Counters, Utility Sink, Walk-In Pantry
Heating
- Central
Cooling
- Central Air
Appliances
- Included: 6 Burner Stove, Dishwasher, Microwave, Water Heater
- Laundry: Washer Hookup, In Garage
Features
- Balcony, Separate/Formal Dining Room, Granite Counters, All Bedrooms Up
- Flooring: Laminate, Tile
- Windows: Bay Window(s), Skylight(s)
- Has fireplace: Yes
- Fireplace features: Living Room
- Common walls with other units/homes: 1 Common Wall
Interior area
- Total interior livable area: 1,395 sqft
Property
Parking
- Total spaces: 2
- Parking features: Direct Access, Garage
- Attached garage spaces: 2
Features
- Levels: Two
- Stories: 2
- Entry location: 1
- Patio & porch: Patio
- Pool features: Community, Association
- Has spa: Yes
- Spa features: Association, Community
- Fencing: Stucco Wall
- Has view: Yes
- View description: Hills, Neighborhood, Trees/Woods
Lot
- Size: 1,395 sqft
Details
- Parcel number: 0207652330000
- Special conditions: Standard
Construction
Type & style
- Home type: Townhouse
- Property subtype: Townhouse
- Attached to another structure: Yes
Condition
- New construction: No
- Year built: 1989
Utilities & green energy
- Sewer: Public Sewer
- Water: Public
- Utilities for property: Electricity Connected, Natural Gas Connected, Sewer Connected, Water Connected
Community & neighborhood
Community
- Community features: Gutter(s), Street Lights, Sidewalks, Pool
Location
- Region: Rancho Cucamonga
HOA & financial
HOA
- Has HOA: Yes
- HOA fee: $300 monthly
- Amenities included: Clubhouse, Maintenance Grounds, Barbecue, Playground, Pool, Spa/Hot Tub, Trash
- Association name: Vintage Townhomes
Other
Other facts
- Listing terms: Cash,Cash to New Loan,Conventional,Submit
Price history
| Date | Event | Price |
|---|---|---|
| 10/30/2024 | Sold | $550,000$394/sqft |
Source: | ||
| 10/18/2024 | Pending sale | $550,000-4.3%$394/sqft |
Source: | ||
| 10/17/2024 | Listed for sale | $575,000$412/sqft |
Source: | ||
| 10/5/2024 | Contingent | $575,000$412/sqft |
Source: | ||
| 8/14/2024 | Price change | $575,000-2.4%$412/sqft |
Source: | ||
Public tax history
| Year | Property taxes | Tax assessment |
|---|---|---|
| 2025 | $6,232 +162% | $550,000 +164.3% |
| 2024 | $2,379 -0.5% | $208,111 +2% |
| 2023 | $2,390 +1.5% | $204,031 +2% |
Find assessor info on the county website
Neighborhood: Southwest Cucamonga
Nearby schools
GreatSchools rating
- 4/10Bear Gulch Elementary SchoolGrades: K-5Distance: 0.6 mi
- 6/10Cucamonga Middle SchoolGrades: 6-8Distance: 1.3 mi
- 8/10Alta Loma High SchoolGrades: 9-12Distance: 1.4 mi
Schools provided by the listing agent
- High: Alta Loma
Source: CRMLS. This data may not be complete. We recommend contacting the local school district to confirm school assignments for this home.
Get a cash offer in 3 minutes
Find out how much your home could sell for in as little as 3 minutes with a no-obligation cash offer.
Estimated market value$543,500
Get a cash offer in 3 minutes
Find out how much your home could sell for in as little as 3 minutes with a no-obligation cash offer.
Estimated market value
$543,500

