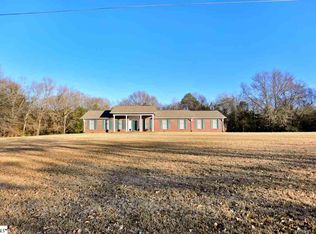Sold for $249,000
$249,000
827A Elrod Rd, Piedmont, SC 29673
4beds
1,791sqft
Mobile Home, Residential
Built in 2022
0.62 Acres Lot
$253,500 Zestimate®
$139/sqft
$-- Estimated rent
Home value
$253,500
$213,000 - $304,000
Not available
Zestimate® history
Loading...
Owner options
Explore your selling options
What's special
Welcome home to this beautifully maintained 2022 manufactured home situated on 0.62 acres in the highly sought-after School District One. Offering 4 spacious bedrooms and 2 full bathrooms, this home features a bright, open floor plan with stylish luxury vinyl plank (LVP) flooring throughout the main living areas—combining durability with modern appeal. The well-appointed kitchen includes a refrigerator, stove, and dishwasher, making it move-in ready from day one. Step outside to enjoy the peaceful setting from your back deck complete with a gazebo—perfect for relaxing, entertaining, or enjoying your morning coffee. With a blend of comfort, functionality, and outdoor charm, this property offers the ideal place to call home. Don’t miss your chance to own this gem in a desirable location!
Zillow last checked: 8 hours ago
Listing updated: October 24, 2025 at 08:11am
Listed by:
Pamela Borghesani 413-262-5850,
Bluefield Realty Group
Bought with:
Ron Florez
Real Broker, LLC
Source: Greater Greenville AOR,MLS#: 1565316
Facts & features
Interior
Bedrooms & bathrooms
- Bedrooms: 4
- Bathrooms: 2
- Full bathrooms: 2
- Main level bathrooms: 2
- Main level bedrooms: 4
Primary bedroom
- Area: 216
- Dimensions: 12 x 18
Bedroom 2
- Area: 143
- Dimensions: 11 x 13
Bedroom 3
- Area: 108
- Dimensions: 9 x 12
Bedroom 4
- Area: 108
- Dimensions: 9 x 12
Primary bathroom
- Features: Tub/Shower, Walk-In Closet(s)
- Level: Main
Dining room
- Area: 252
- Dimensions: 12 x 21
Kitchen
- Area: 247
- Dimensions: 13 x 19
Living room
- Area: 204
- Dimensions: 12 x 17
Heating
- Electric
Cooling
- Central Air, Electric
Appliances
- Included: Dishwasher, Refrigerator, Electric Oven, Free-Standing Electric Range, Electric Water Heater
- Laundry: 1st Floor, Electric Dryer Hookup, Washer Hookup
Features
- Vaulted Ceiling(s), Laminate Counters
- Flooring: Vinyl
- Basement: None
- Has fireplace: No
- Fireplace features: None
Interior area
- Total structure area: 1,823
- Total interior livable area: 1,791 sqft
Property
Parking
- Parking features: None, Gravel
- Has uncovered spaces: Yes
Features
- Levels: One
- Stories: 1
- Patio & porch: Deck
Lot
- Size: 0.62 Acres
- Features: 1/2 - Acre
- Topography: Level
Details
- Parcel number: 239.00.02.030.000
Construction
Type & style
- Home type: MobileManufactured
- Property subtype: Mobile Home, Residential
Materials
- Vinyl Siding
- Foundation: Crawl Space
- Roof: Architectural
Condition
- Year built: 2022
Utilities & green energy
- Sewer: Septic Tank
- Water: Public
Community & neighborhood
Community
- Community features: None
Location
- Region: Piedmont
- Subdivision: None
Other
Other facts
- Body type: Double Wide
Price history
| Date | Event | Price |
|---|---|---|
| 10/24/2025 | Sold | $249,000$139/sqft |
Source: | ||
| 9/24/2025 | Contingent | $249,000$139/sqft |
Source: | ||
| 9/24/2025 | Pending sale | $249,000$139/sqft |
Source: | ||
| 8/28/2025 | Price change | $249,000-0.4%$139/sqft |
Source: | ||
| 8/10/2025 | Price change | $250,000-3.8%$140/sqft |
Source: | ||
Public tax history
Tax history is unavailable.
Neighborhood: 29673
Nearby schools
GreatSchools rating
- NAConcrete Primary SchoolGrades: PK-2Distance: 3.4 mi
- 7/10Powdersville Middle SchoolGrades: 6-8Distance: 4.4 mi
- 9/10Powdersville HighGrades: 9-12Distance: 4.7 mi
Schools provided by the listing agent
- Elementary: Concrete
- Middle: Powdersville
- High: Powdersville
Source: Greater Greenville AOR. This data may not be complete. We recommend contacting the local school district to confirm school assignments for this home.
Get a cash offer in 3 minutes
Find out how much your home could sell for in as little as 3 minutes with a no-obligation cash offer.
Estimated market value$253,500
Get a cash offer in 3 minutes
Find out how much your home could sell for in as little as 3 minutes with a no-obligation cash offer.
Estimated market value
$253,500
