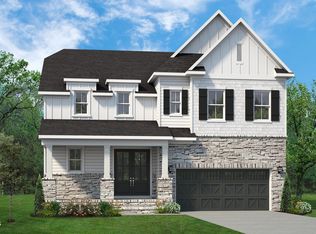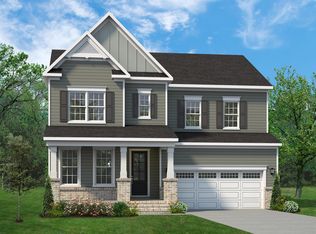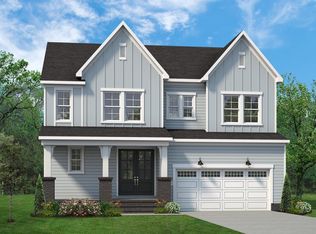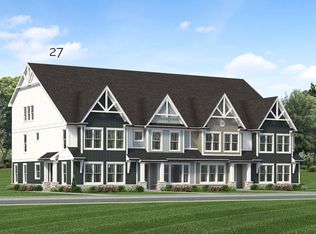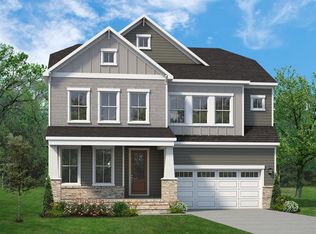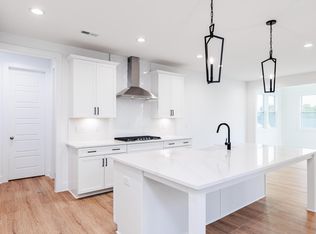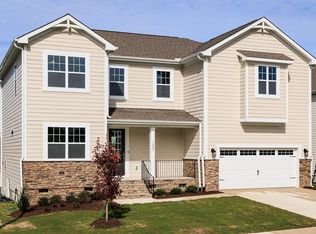To Be Built - Welcome home to 828 Ballaster Rd, a stunning 5-bedroom, 3-bath retreat designed for comfort, convenience, and modern living. This spacious two-story home features a private first-floor guest suite, ideal for visitors, multi-generational living, or anyone who appreciates a quiet, accessible space of their own. The open-concept main floor seamlessly connects the family room, gourmet kitchen with a large island, and the bright breakfast area, creating a warm and inviting setting for everyday moments and effortless entertaining. Just beyond, a back deck overlooks the community garden, offering a peaceful backdrop for outdoor dining, relaxation, and gatherings. Upstairs, the luxurious primary suite includes dual vanities, a walk-in shower, and an expansive walk-in closet. A generous loft, convenient laundry room, and three additional bedrooms complete the thoughtfully designed second floor. Optional enhancements—such as a cozy fireplace and elegant coffered ceilings—allow you to tailor the space to your personal style. With its flexible layout, upscale details, and room for everyone, 828 Ballaster Rd is the perfect place to grow, unwind, and create lasting memories.
New construction
$672,530
828 Ballaster Rd, Fuquay Varina, NC 27526
5beds
2,762sqft
Est.:
Single Family Residence, Residential
Built in 2026
5,662.8 Square Feet Lot
$662,400 Zestimate®
$243/sqft
$60/mo HOA
What's special
Generous loftWalk-in showerFamily roomBright breakfast areaConvenient laundry roomSpacious two-story homeLuxurious primary suite
- 58 days |
- 197 |
- 14 |
Zillow last checked: 8 hours ago
Listing updated: November 20, 2025 at 12:16pm
Listed by:
Jennifer Lynn Bynum 919-434-9349,
Baker Residential,
Derek Coffey 720-474-9463,
Baker Residential
Source: Doorify MLS,MLS#: 10134057
Tour with a local agent
Facts & features
Interior
Bedrooms & bathrooms
- Bedrooms: 5
- Bathrooms: 3
- Full bathrooms: 3
Heating
- Forced Air
Cooling
- Central Air
Features
- Flooring: Vinyl
Interior area
- Total structure area: 2,762
- Total interior livable area: 2,762 sqft
- Finished area above ground: 2,762
- Finished area below ground: 0
Property
Parking
- Total spaces: 2
- Parking features: Garage - Attached
- Attached garage spaces: 2
Features
- Levels: Two
- Stories: 2
- Has view: Yes
Lot
- Size: 5,662.8 Square Feet
Details
- Parcel number: 066803318670000 0528955
- Special conditions: Standard
Construction
Type & style
- Home type: SingleFamily
- Architectural style: Traditional
- Property subtype: Single Family Residence, Residential
Materials
- HardiPlank Type
- Roof: Shingle
Condition
- New construction: Yes
- Year built: 2026
- Major remodel year: 2026
Utilities & green energy
- Sewer: Public Sewer
- Water: Public
Community & HOA
Community
- Subdivision: Atwater
HOA
- Has HOA: Yes
- Services included: Maintenance Grounds
- HOA fee: $60 monthly
Location
- Region: Fuquay Varina
Financial & listing details
- Price per square foot: $243/sqft
- Annual tax amount: $787
- Date on market: 11/20/2025
Estimated market value
$662,400
$629,000 - $696,000
$2,579/mo
Price history
Price history
| Date | Event | Price |
|---|---|---|
| 11/20/2025 | Listed for sale | $672,530$243/sqft |
Source: | ||
Public tax history
Public tax history
Tax history is unavailable.BuyAbility℠ payment
Est. payment
$3,846/mo
Principal & interest
$3170
Property taxes
$381
Other costs
$295
Climate risks
Neighborhood: 27526
Nearby schools
GreatSchools rating
- 4/10Herbert Akins Rd ElementaryGrades: PK-5Distance: 1 mi
- 5/10Fuquay-Varina MiddleGrades: 6-8Distance: 2.6 mi
- 6/10Fuquay-Varina HighGrades: 9-12Distance: 1.8 mi
Schools provided by the listing agent
- Elementary: Wake - Herbert Akins Road
- Middle: Wake - Herbert Akins Road
- High: Wake - Fuquay Varina
Source: Doorify MLS. This data may not be complete. We recommend contacting the local school district to confirm school assignments for this home.
- Loading
- Loading
