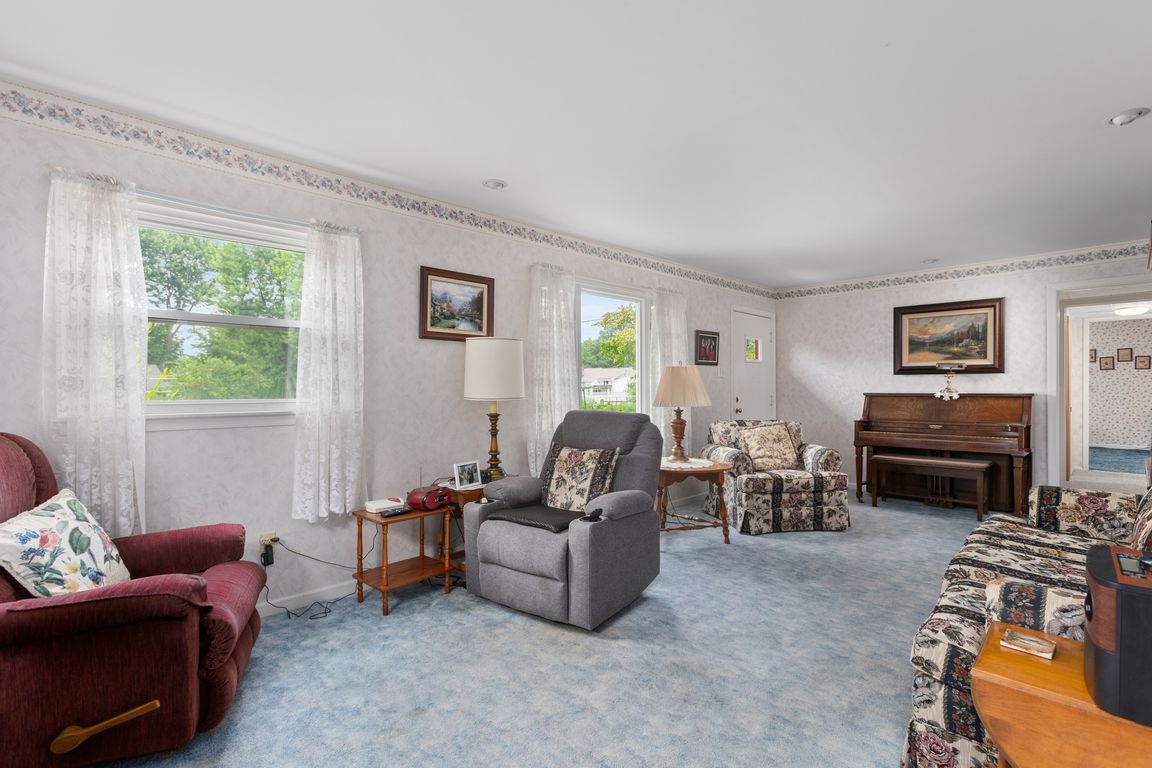
For sale
$265,000
4beds
2,246sqft
828 Blue Hill Dr, Danville, PA 17821
4beds
2,246sqft
Single family residence
Built in 1956
0.47 Acres
1 Attached garage space
$118 price/sqft
What's special
Rare double lotClosed in porchAmple yard spaceFunctional kitchen
Bring your vision and make this sprawling ranch shine! Sitting on a rare double lot in an ideal location, this 4-bedroom, 2-bath home offers generous square footage, a 1-car garage, and a layout ready for your personal touch. The property features 2 spacious living areas, a functional kitchen, a closed in ...
- 15 days
- on Zillow |
- 2,357 |
- 71 |
Likely to sell faster than
Source: CSVBOR,MLS#: 20-101123
Travel times
Living Room
Kitchen
Primary Bedroom
Zillow last checked: 7 hours ago
Listing updated: August 11, 2025 at 11:29am
Listed by:
TRISH A RUTH 570-275-8440,
VILLAGER REALTY, INC. - DANVILLE 570-275-8440
Source: CSVBOR,MLS#: 20-101123
Facts & features
Interior
Bedrooms & bathrooms
- Bedrooms: 4
- Bathrooms: 2
- Full bathrooms: 2
- Main level bedrooms: 4
Bedroom 1
- Level: First
- Area: 286.79 Square Feet
- Dimensions: 24.10 x 11.90
Bedroom 2
- Level: First
- Area: 82.17 Square Feet
- Dimensions: 8.30 x 9.90
Bedroom 3
- Level: First
- Area: 127.76 Square Feet
- Dimensions: 11.50 x 11.11
Bedroom 4
- Level: First
- Area: 106.95 Square Feet
- Dimensions: 11.50 x 9.30
Bedroom 5
- Level: First
- Area: 140.61 Square Feet
- Dimensions: 10.90 x 12.90
Bathroom
- Level: First
Bathroom
- Description: screened porch
- Level: First
- Area: 179.8 Square Feet
- Dimensions: 11.60 x 15.50
Breakfast room
- Level: First
- Area: 88.29 Square Feet
- Dimensions: 8.10 x 10.90
Dining area
- Level: First
- Area: 234.05 Square Feet
- Dimensions: 15.10 x 15.50
Kitchen
- Level: First
- Area: 150.15 Square Feet
- Dimensions: 9.10 x 16.50
Living room
- Level: First
- Area: 277.2 Square Feet
- Dimensions: 12.00 x 23.10
Pantry
- Level: First
- Area: 60.83 Square Feet
- Dimensions: 7.70 x 7.90
Heating
- Oil
Cooling
- Central Air
Appliances
- Included: Refrigerator, Stove/Range
Features
- Basement: None
- Has fireplace: Yes
Interior area
- Total structure area: 2,246
- Total interior livable area: 2,246 sqft
- Finished area above ground: 2,246
- Finished area below ground: 0
Property
Parking
- Total spaces: 1
- Parking features: 1 Car
- Has attached garage: Yes
Features
- Patio & porch: Patio, Enclosed Porch
Lot
- Size: 0.47 Acres
- Dimensions: 110 x 285
- Topography: No
Details
- Parcel number: 241427
- Zoning: Residential
Construction
Type & style
- Home type: SingleFamily
- Architectural style: Ranch
- Property subtype: Single Family Residence
Materials
- Aluminum, Vinyl
- Foundation: None
- Roof: Shingle
Condition
- Year built: 1956
Utilities & green energy
- Sewer: Public Sewer
- Water: Well
Community & HOA
Community
- Subdivision: 0-None
Location
- Region: Danville
Financial & listing details
- Price per square foot: $118/sqft
- Tax assessed value: $23,900
- Annual tax amount: $1,555
- Date on market: 8/11/2025