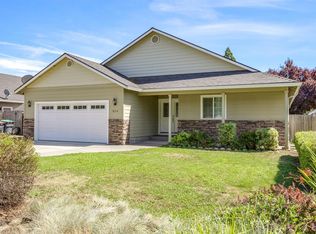Closed
$428,400
828 Easy Way, Central Point, OR 97502
3beds
2baths
1,643sqft
Single Family Residence
Built in 2006
8,712 Square Feet Lot
$428,500 Zestimate®
$261/sqft
$2,337 Estimated rent
Home value
$428,500
$399,000 - $463,000
$2,337/mo
Zestimate® history
Loading...
Owner options
Explore your selling options
What's special
Amazing curb appeal with landscaping & palm trees on this quiet side street! Immediately available & packed with features, this 3/2 has a very comfortable 1643 square foot split floor plan with outstanding kitchen, high end appliances, heated slab granite counters, undermount sink, undercabinet lighting, pantry & solid oak hardwood floors in the kitchen & dining room. Primary suite has a vaulted ceiling, matching granite in the bath, custom backsplash & tile wall accents adjacent to the massive walk-in closet. Large living room by the kitchen with a vaulted ceiling, gas fireplace & large Samsung TV. Two sliders lead to the back covered patio, wired for outdoor lighting, which is wonderful for entertaining. Plantation shutters on most windows, Lorex security system, dual flush toilets, recirculating hot water, Maytag washer/dryer, finished garage, insulated door, RV parking. This home is fabulous! Schedule to see it now! Amenities list attached and landscaping design plan is available.
Zillow last checked: 8 hours ago
Listing updated: January 24, 2026 at 06:36am
Listed by:
Ford Real Estate 541-773-2088
Bought with:
RE/MAX Integrity
Source: Oregon Datashare,MLS#: 220198989
Facts & features
Interior
Bedrooms & bathrooms
- Bedrooms: 3
- Bathrooms: 2
Heating
- Forced Air, Natural Gas
Cooling
- Central Air
Appliances
- Included: Instant Hot Water, Cooktop, Dishwasher, Disposal, Dryer, Microwave, Range, Washer, Water Heater
Features
- Smart Lock(s), Breakfast Bar, Ceiling Fan(s), Double Vanity, Dual Flush Toilet(s), Fiberglass Stall Shower, Granite Counters, Linen Closet, Open Floorplan, Pantry, Primary Downstairs, Vaulted Ceiling(s), Walk-In Closet(s)
- Flooring: Carpet, Hardwood, Tile
- Windows: Bay Window(s), Double Pane Windows, Vinyl Frames
- Has fireplace: Yes
- Fireplace features: Gas, Living Room
- Common walls with other units/homes: No Common Walls
Interior area
- Total structure area: 1,643
- Total interior livable area: 1,643 sqft
Property
Parking
- Total spaces: 2
- Parking features: Attached, Driveway, Garage Door Opener, RV Access/Parking
- Attached garage spaces: 2
- Has uncovered spaces: Yes
Features
- Levels: One
- Stories: 1
- Patio & porch: Patio
- Fencing: Fenced
- Has view: Yes
- View description: Neighborhood
Lot
- Size: 8,712 sqft
- Features: Drip System, Landscaped, Level, Sprinkler Timer(s), Sprinklers In Front, Sprinklers In Rear
Details
- Additional structures: Shed(s)
- Parcel number: 10978639
- Zoning description: R-1-6
- Special conditions: Standard
Construction
Type & style
- Home type: SingleFamily
- Architectural style: Contemporary
- Property subtype: Single Family Residence
Materials
- Frame
- Foundation: Concrete Perimeter
- Roof: Composition
Condition
- New construction: No
- Year built: 2006
Utilities & green energy
- Sewer: Public Sewer
- Water: Public
Community & neighborhood
Security
- Security features: Carbon Monoxide Detector(s), Security System Owned, Smoke Detector(s)
Location
- Region: Central Point
- Subdivision: Easy Street Subdivision
Other
Other facts
- Listing terms: Cash,Conventional,FHA
- Road surface type: Paved
Price history
| Date | Event | Price |
|---|---|---|
| 7/14/2025 | Sold | $428,400-2%$261/sqft |
Source: | ||
| 6/9/2025 | Pending sale | $437,000$266/sqft |
Source: | ||
| 5/28/2025 | Price change | $437,000-2.2%$266/sqft |
Source: | ||
| 4/7/2025 | Listed for sale | $447,000+78.1%$272/sqft |
Source: | ||
| 12/28/2007 | Sold | $251,000$153/sqft |
Source: Public Record Report a problem | ||
Public tax history
| Year | Property taxes | Tax assessment |
|---|---|---|
| 2024 | $3,729 +3.3% | $217,780 +3% |
| 2023 | $3,609 +2.4% | $211,440 |
| 2022 | $3,525 +2.9% | $211,440 +3% |
Find assessor info on the county website
Neighborhood: 97502
Nearby schools
GreatSchools rating
- 5/10Central Point Elementary SchoolGrades: K-5Distance: 0.7 mi
- 5/10Scenic Middle SchoolGrades: 6-8Distance: 1.7 mi
- 3/10Crater Renaissance AcademyGrades: 9-12Distance: 1.4 mi
Schools provided by the listing agent
- Elementary: Central Point Elem
- Middle: Scenic Middle
- High: Crater High
Source: Oregon Datashare. This data may not be complete. We recommend contacting the local school district to confirm school assignments for this home.

Get pre-qualified for a loan
At Zillow Home Loans, we can pre-qualify you in as little as 5 minutes with no impact to your credit score.An equal housing lender. NMLS #10287.
