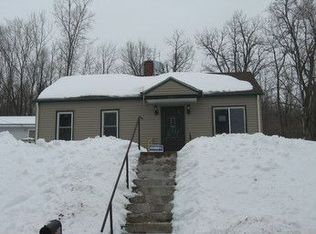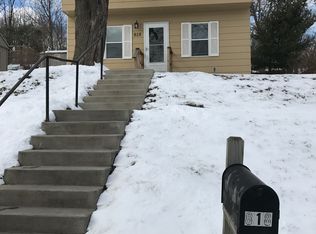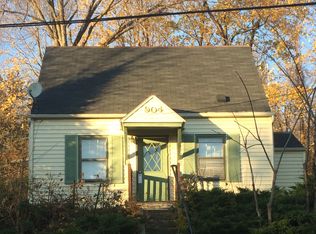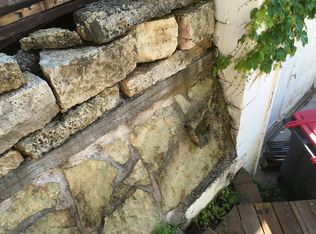Closed
$225,000
828 Hawthorn St, Red Wing, MN 55066
3beds
1,492sqft
Single Family Residence
Built in 1942
6,969.6 Square Feet Lot
$236,500 Zestimate®
$151/sqft
$1,845 Estimated rent
Home value
$236,500
$177,000 - $315,000
$1,845/mo
Zestimate® history
Loading...
Owner options
Explore your selling options
What's special
Discover cozy charm and modern convenience in this inviting home! Located on the lovely, quiet Hawthorn Street, close to schools, parks, and a walking trail. This residence features a sun-filled living room with a stylish fireplace, perfect for unwinding, and a kitchen with upgraded stainless steel appliances. The primary bedroom includes a spacious walk-in closet, while the expansive lower-level bedroom offers privacy with a nearby 3/4 bathroom. Ideal for garage enthusiasts, the home has an oversized 2-car garage. Move-in ready!
Zillow last checked: 8 hours ago
Listing updated: November 16, 2025 at 12:54am
Listed by:
John R. Rohan 651-388-1995,
Keller Williams Preferred Realty,
Isaac Rohan 651-301-9084
Bought with:
Christopher Byrne
Keller Williams Preferred Realty
Source: NorthstarMLS as distributed by MLS GRID,MLS#: 6612551
Facts & features
Interior
Bedrooms & bathrooms
- Bedrooms: 3
- Bathrooms: 2
- Full bathrooms: 1
- 3/4 bathrooms: 1
Bedroom 1
- Level: Main
- Area: 81 Square Feet
- Dimensions: 9x9
Bedroom 2
- Level: Upper
- Area: 96 Square Feet
- Dimensions: 12x8
Bedroom 3
- Level: Lower
- Area: 247 Square Feet
- Dimensions: 13x19
Primary bathroom
- Level: Upper
- Area: 35 Square Feet
- Dimensions: 7x5
Bathroom
- Level: Lower
- Area: 135 Square Feet
- Dimensions: 15x9
Dining room
- Level: Main
- Area: 207 Square Feet
- Dimensions: 23x9
Kitchen
- Level: Main
- Area: 81 Square Feet
- Dimensions: 9x9
Living room
- Level: Main
- Area: 192 Square Feet
- Dimensions: 16x12
Heating
- Forced Air
Cooling
- Central Air
Appliances
- Included: Cooktop, Dryer, Microwave, Range, Refrigerator, Stainless Steel Appliance(s), Washer
Features
- Basement: Egress Window(s),Finished,Partially Finished,Storage Space
- Number of fireplaces: 1
- Fireplace features: Gas, Living Room
Interior area
- Total structure area: 1,492
- Total interior livable area: 1,492 sqft
- Finished area above ground: 1,024
- Finished area below ground: 209
Property
Parking
- Total spaces: 2
- Parking features: Detached, Garage Door Opener, Storage
- Garage spaces: 2
- Has uncovered spaces: Yes
Accessibility
- Accessibility features: None
Features
- Levels: One and One Half
- Stories: 1
- Patio & porch: Deck, Wrap Around
Lot
- Size: 6,969 sqft
- Dimensions: 50 x 142
- Features: Many Trees
Details
- Foundation area: 672
- Parcel number: 553200350
- Zoning description: Residential-Single Family
Construction
Type & style
- Home type: SingleFamily
- Property subtype: Single Family Residence
Materials
- Vinyl Siding
Condition
- Age of Property: 83
- New construction: No
- Year built: 1942
Utilities & green energy
- Gas: Natural Gas
- Sewer: City Sewer/Connected
- Water: City Water/Connected
Community & neighborhood
Location
- Region: Red Wing
- Subdivision: Kost & Crescys Add
HOA & financial
HOA
- Has HOA: No
Price history
| Date | Event | Price |
|---|---|---|
| 11/15/2024 | Sold | $225,000$151/sqft |
Source: | ||
| 10/30/2024 | Pending sale | $225,000$151/sqft |
Source: | ||
| 10/8/2024 | Listed for sale | $225,000+80.7%$151/sqft |
Source: | ||
| 3/24/2021 | Listing removed | -- |
Source: Owner | ||
| 1/10/2017 | Sold | $124,500+4.2%$83/sqft |
Source: Public Record | ||
Public tax history
| Year | Property taxes | Tax assessment |
|---|---|---|
| 2024 | $1,860 +18% | $128,395 -16.1% |
| 2023 | $1,576 +9.3% | $153,100 +11.5% |
| 2022 | $1,442 +7.3% | $137,300 +15.6% |
Find assessor info on the county website
Neighborhood: 55066
Nearby schools
GreatSchools rating
- NASunnyside Elementary SchoolGrades: K-1Distance: 0.3 mi
- 5/10Twin Bluff Middle SchoolGrades: 5-7Distance: 0.7 mi
- 7/10Red Wing Senior High SchoolGrades: 8-12Distance: 1.7 mi

Get pre-qualified for a loan
At Zillow Home Loans, we can pre-qualify you in as little as 5 minutes with no impact to your credit score.An equal housing lender. NMLS #10287.
Sell for more on Zillow
Get a free Zillow Showcase℠ listing and you could sell for .
$236,500
2% more+ $4,730
With Zillow Showcase(estimated)
$241,230


