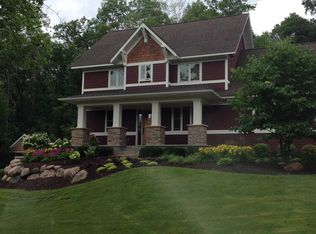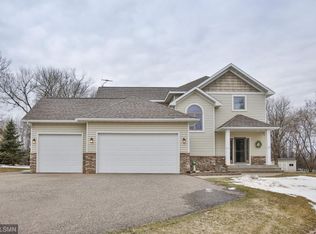Closed
$685,000
828 Hidden Lake Rd, Roberts, WI 54023
4beds
4,558sqft
Single Family Residence
Built in 2003
2.02 Acres Lot
$699,300 Zestimate®
$150/sqft
$3,295 Estimated rent
Home value
$699,300
$657,000 - $748,000
$3,295/mo
Zestimate® history
Loading...
Owner options
Explore your selling options
What's special
This stunning walkout rambler offers space, privacy, & all amenities on the main level for ultimate convenience! Step inside to an open layout adorned w/ cherry wood floors, high ceilings, & Marvin Integrity windows that flood the space in light. Meal prep is a breeze in the generous kitchen feat. SS appliances, alder cabinets, a breakfast bar, & dining nook. Unwind in sizable bedrooms incl. the private owner’s suite w/ an ensuite bath & walk in closet. The spacious walkout LL & bonus room above the 3-car garage provide ample room for hobbies & activities! Add’l amenities incl. a large mud room, home office, 3-zone heating, a new furnace & roof, Leaf Guard gutters, & fresh exterior paint. Situated on a quiet dead-end street and surrounded by mature trees, this 2+ acre lot offers the perfect setting for private outdoor living. Enjoy the spacious yard with a sprinkler system, a backyard patio, a sizable covered front porch, beautiful gardens, & abundant wildlife. Hudson school district. Your dream home awaits!
Zillow last checked: 8 hours ago
Listing updated: October 18, 2025 at 11:01pm
Listed by:
Steele Brothers 715-602-0310,
Edina Realty, Inc.
Bought with:
Noah Thompson
RE/MAX Results
Source: NorthstarMLS as distributed by MLS GRID,MLS#: 6573385
Facts & features
Interior
Bedrooms & bathrooms
- Bedrooms: 4
- Bathrooms: 3
- Full bathrooms: 1
- 3/4 bathrooms: 2
Bedroom 1
- Level: Main
- Area: 225.26 Square Feet
- Dimensions: 16'7x13'7
Bedroom 2
- Level: Main
- Area: 203.44 Square Feet
- Dimensions: 12'11x15'9
Bedroom 3
- Level: Main
- Area: 167.9 Square Feet
- Dimensions: 13'1x12'10
Bedroom 4
- Level: Lower
- Area: 635.32 Square Feet
- Dimensions: 24'10x25'7
Bonus room
- Level: Upper
- Area: 490 Square Feet
- Dimensions: 35x14
Family room
- Level: Lower
- Area: 726.67 Square Feet
- Dimensions: 32'5x22'5
Kitchen
- Level: Main
- Area: 253.17 Square Feet
- Dimensions: 14x18'1
Living room
- Level: Main
- Area: 412 Square Feet
- Dimensions: 24x17'2
Office
- Level: Main
- Area: 139.04 Square Feet
- Dimensions: 11'10x11'9
Porch
- Level: Main
- Area: 529.75 Square Feet
- Dimensions: 27'2x19'6
Storage
- Level: Lower
- Area: 969 Square Feet
- Dimensions: 53'10x18
Heating
- Forced Air, Zoned
Cooling
- Central Air
Appliances
- Included: Dishwasher, Dryer, Exhaust Fan, Freezer, Gas Water Heater, Microwave, Range, Refrigerator, Washer, Water Softener Owned
Features
- Basement: Daylight,Egress Window(s),Finished,Concrete,Storage Space,Sump Pump,Walk-Out Access
- Number of fireplaces: 1
- Fireplace features: Gas, Living Room
Interior area
- Total structure area: 4,558
- Total interior livable area: 4,558 sqft
- Finished area above ground: 2,501
- Finished area below ground: 1,433
Property
Parking
- Total spaces: 3
- Parking features: Attached, Asphalt, Garage Door Opener, RV Access/Parking
- Attached garage spaces: 3
- Has uncovered spaces: Yes
Accessibility
- Accessibility features: Grab Bars In Bathroom, Door Lever Handles
Features
- Levels: One and One Half
- Stories: 1
Lot
- Size: 2.02 Acres
- Features: Irregular Lot, Wooded
Details
- Foundation area: 2057
- Parcel number: 020140903000
- Zoning description: Residential-Single Family
Construction
Type & style
- Home type: SingleFamily
- Property subtype: Single Family Residence
Materials
- Other, Shake Siding, Vinyl Siding, Wood Siding, Block
- Roof: Age 8 Years or Less,Asphalt
Condition
- Age of Property: 22
- New construction: No
- Year built: 2003
Utilities & green energy
- Electric: 200+ Amp Service
- Gas: Natural Gas
- Sewer: Tank with Drainage Field
- Water: Drilled, Private, Well
- Utilities for property: Underground Utilities
Community & neighborhood
Location
- Region: Roberts
- Subdivision: Boundary Rdg
HOA & financial
HOA
- Has HOA: No
Price history
| Date | Event | Price |
|---|---|---|
| 10/17/2024 | Sold | $685,000-2.1%$150/sqft |
Source: | ||
| 9/10/2024 | Pending sale | $699,900$154/sqft |
Source: | ||
| 8/7/2024 | Listed for sale | $699,900$154/sqft |
Source: | ||
Public tax history
| Year | Property taxes | Tax assessment |
|---|---|---|
| 2024 | $8,568 +3.4% | $686,100 |
| 2023 | $8,288 +24% | $686,100 +47.4% |
| 2022 | $6,686 +3.7% | $465,500 |
Find assessor info on the county website
Neighborhood: 54023
Nearby schools
GreatSchools rating
- 9/10Hudson Prairie Elementary SchoolGrades: K-5Distance: 4.7 mi
- 5/10Hudson Middle SchoolGrades: 6-8Distance: 4.8 mi
- 9/10Hudson High SchoolGrades: 9-12Distance: 5.7 mi
Get a cash offer in 3 minutes
Find out how much your home could sell for in as little as 3 minutes with a no-obligation cash offer.
Estimated market value$699,300
Get a cash offer in 3 minutes
Find out how much your home could sell for in as little as 3 minutes with a no-obligation cash offer.
Estimated market value
$699,300

