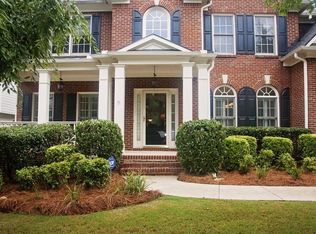Closed
$725,000
828 Ivy Cv NE, Norcross, GA 30071
5beds
4,657sqft
Single Family Residence
Built in 2001
7,840.8 Square Feet Lot
$720,600 Zestimate®
$156/sqft
$-- Estimated rent
Home value
$720,600
$663,000 - $785,000
Not available
Zestimate® history
Loading...
Owner options
Explore your selling options
What's special
Stunning Home 1 mile from historic downtown Norcross. Equipped with smart lighting, smart locks, and Nest thermostats. The front yard is flat with lush green grass and a charming walkway that leads to a covered front porch. The 2- story entrance foyer leads to a spacious living room with vaulted ceilings and a double-sided fireplace, one side of which is located in a first-floor bedroom. The wooded view adds privacy and charm to this lovely home. The main level features hardwood floors that gleam in the sunlight from the wall of arched windows and throughout the main living area of the home. The home is dressed with plantation shutters, adding a touch of elegance and privacy. The rear yard is wooded and has a huge deck that overlooks a private greenspace. The spacious and recently updated kitchen has all newer high-end Samsung kitchen appliances, including a five-burner gas stove, a huge granite island illuminated with pendant lighting, and quartz countertops. The large kitchen island seats 4 comfortably. There is a pantry and laundry room with a Samsung washer and dryer tower included. The sliding barn doors keep it open and convenient. Just off the kitchen is a rear deck for outdoor entertaining overlooking the yard. The upper level features a large owner's suite that has three huge closets and a beautifully renovated private bath with an oversized shower, a large soaking tub, and a heated towel bar. The double staircase leads to an open catwalk, featuring hardwood flooring, and overlooks the main living area. The upper floor has 4 spacious bedrooms and 3 additional baths. This charming home is conveniently located near downtown Norcross, with easy access to the major highways.
Zillow last checked: 8 hours ago
Listing updated: August 01, 2025 at 08:24am
Listed by:
Sharon C Hoger 404-921-9510,
Harry Norman Realtors,
Jack Meyer 706-818-4644,
Harry Norman Realtors
Bought with:
Yordanos Tesfai, 310080
Keller Williams Realty Atl. Partners
Source: GAMLS,MLS#: 10535487
Facts & features
Interior
Bedrooms & bathrooms
- Bedrooms: 5
- Bathrooms: 4
- Full bathrooms: 4
- Main level bathrooms: 1
- Main level bedrooms: 1
Dining room
- Features: Separate Room
Kitchen
- Features: Kitchen Island, Pantry, Breakfast Area, Breakfast Room
Heating
- Central, Forced Air
Cooling
- Central Air
Appliances
- Included: Dishwasher, Disposal, Refrigerator, Microwave, Stainless Steel Appliance(s)
- Laundry: In Kitchen, Other
Features
- Master On Main Level, High Ceilings, Tile Bath
- Flooring: Hardwood
- Basement: Bath/Stubbed,Daylight,Exterior Entry,Interior Entry,Full,Unfinished
- Number of fireplaces: 1
- Fireplace features: Family Room
- Common walls with other units/homes: No Common Walls
Interior area
- Total structure area: 4,657
- Total interior livable area: 4,657 sqft
- Finished area above ground: 3,144
- Finished area below ground: 1,513
Property
Parking
- Total spaces: 2
- Parking features: Attached, Garage Door Opener, Kitchen Level
- Has attached garage: Yes
Features
- Levels: Three Or More
- Stories: 3
- Patio & porch: Deck, Porch
- Exterior features: Balcony, Garden
- Fencing: Fenced,Wood
- Has view: Yes
- View description: Seasonal View
Lot
- Size: 7,840 sqft
- Features: Level, Private, Other
- Residential vegetation: Grassed, Partially Wooded
Details
- Parcel number: R6255 267
- Special conditions: Covenants/Restrictions
Construction
Type & style
- Home type: SingleFamily
- Architectural style: Traditional
- Property subtype: Single Family Residence
Materials
- Wood Siding
- Roof: Other
Condition
- Resale
- New construction: No
- Year built: 2001
Utilities & green energy
- Sewer: Public Sewer
- Water: Public
- Utilities for property: Cable Available, Electricity Available, Natural Gas Available, Phone Available, Water Available, Sewer Connected, Sewer Available
Community & neighborhood
Security
- Security features: Smoke Detector(s), Security System
Community
- Community features: Park, Sidewalks, Street Lights
Location
- Region: Norcross
- Subdivision: BISHOP'S GLEN
HOA & financial
HOA
- Has HOA: Yes
- HOA fee: $880 annually
- Services included: Other
Other
Other facts
- Listing agreement: Exclusive Right To Sell
- Listing terms: Cash,Conventional,FHA
Price history
| Date | Event | Price |
|---|---|---|
| 7/31/2025 | Sold | $725,000$156/sqft |
Source: | ||
| 6/10/2025 | Pending sale | $725,000$156/sqft |
Source: | ||
| 6/3/2025 | Listed for sale | $725,000$156/sqft |
Source: | ||
Public tax history
Tax history is unavailable.
Neighborhood: 30071
Nearby schools
GreatSchools rating
- 5/10Norcross Elementary SchoolGrades: PK-5Distance: 0.5 mi
- 5/10Summerour Middle SchoolGrades: 6-8Distance: 0.8 mi
- 8/10Paul Duke STEM High SchoolGrades: 9-12Distance: 0.9 mi
Schools provided by the listing agent
- Elementary: Norcross
- Middle: Summerour
- High: Norcross
Source: GAMLS. This data may not be complete. We recommend contacting the local school district to confirm school assignments for this home.
Get a cash offer in 3 minutes
Find out how much your home could sell for in as little as 3 minutes with a no-obligation cash offer.
Estimated market value
$720,600
Get a cash offer in 3 minutes
Find out how much your home could sell for in as little as 3 minutes with a no-obligation cash offer.
Estimated market value
$720,600
