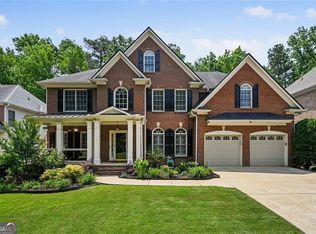Owner has priced to sell. Largest floorplan in Bishops Glen. Priv, wooded, level lot w/oversized deck. Across from park! Original owner-2nd resident in S/D. Open concept w/dramatic 2story foyer, family rm w/stunning wall of windows, custom millwork, plantation shudders, crown molding, upgraded hardwoods in pristine condition. Entertainers kit incl upgraded cabinets, sit up bar &walk in pantry. Bdrm w/FP &full bath on main. Lrg Master suite w/jetted tub, upgraded tile, his&hers closets! NEW designer architectural roof 2015, new AC unit &garage doors 2016. 05/02/17
This property is off market, which means it's not currently listed for sale or rent on Zillow. This may be different from what's available on other websites or public sources.
