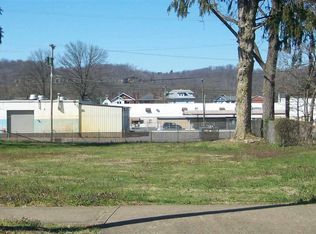Sold for $169,900 on 09/26/25
$169,900
828 Jefferson Ave, Huntington, WV 25704
5beds
2,426sqft
Single Family Residence
Built in 1900
0.34 Acres Lot
$172,100 Zestimate®
$70/sqft
$1,909 Estimated rent
Home value
$172,100
Estimated sales range
Not available
$1,909/mo
Zestimate® history
Loading...
Owner options
Explore your selling options
What's special
Step into Huntington’s history with this stunning 1900-built home, famously featured in the Book of Historical Huntington Homes. Known as the Cavendish House, this residence offers a rare opportunity to own a piece of the city’s architectural legacy while enjoying spacious, comfortable living. With 2,426 sq ft, this home boasts 5 bedrooms and 2 full bathrooms, perfect for those who need room to grow or love to entertain. From the moment you enter, you’ll be captivated by the grand entry hall, soaring high ceilings, and timeless character that flows throughout. Enjoy the charm of original details paired with the convenience of modern updates. Outside, the fenced lot provides privacy and security, while the detached garage adds extra storage and functionality. Located on the beautiful, tree-lined Jefferson Avenue, this home is more than a place to live—it’s a part of Huntington’s heritage. Don’t miss your chance to own this one-of-a-kind property. Schedule your private tour today and experience the character and history of the Cavendish House!
Zillow last checked: 8 hours ago
Listing updated: September 29, 2025 at 06:33am
Listed by:
Lisa Fischer 606-255-0357,
Next Move Realty
Bought with:
Justin Dickey
Old Colony Realtors Huntington
Source: HUNTMLS,MLS#: 182010
Facts & features
Interior
Bedrooms & bathrooms
- Bedrooms: 5
- Bathrooms: 2
- Full bathrooms: 2
Bedroom
- Level: First
- Area: 182
- Dimensions: 14 x 13
Bedroom 1
- Level: Second
- Area: 121
- Dimensions: 11 x 11
Bedroom 2
- Level: Second
- Area: 182
- Dimensions: 14 x 13
Bedroom 3
- Level: Second
- Area: 182
- Dimensions: 14 x 13
Bathroom 1
- Level: First
Bathroom 2
- Level: Second
Dining room
- Features: Window Treatment
- Level: First
- Area: 182
- Dimensions: 14 x 13
Kitchen
- Features: Window Treatment
- Level: First
- Area: 198
- Dimensions: 18 x 11
Living room
- Features: Ceiling Fan(s), Window Treatment
- Level: First
- Area: 143
- Dimensions: 13 x 11
Heating
- Natural Gas, Wall Furnace
Cooling
- Ceiling Fan(s), Central Air
Appliances
- Included: Dishwasher, Dryer, Microwave, Range/Oven, Refrigerator, Washer, Gas Water Heater
- Laundry: Washer/Dryer Connection
Features
- Flooring: Laminate, Tile, Vinyl, Wood
- Windows: Some Window Treatments, Insulated Windows
- Basement: Concrete,Exterior Access,Interior Entry,Partial,Unfinished
- Attic: Floored,Pull Down Stairs
- Has fireplace: Yes
- Fireplace features: Fireplace, Gas Log
Interior area
- Total structure area: 2,426
- Total interior livable area: 2,426 sqft
Property
Parking
- Total spaces: 3
- Parking features: Detached, 3+ Cars, Off Street, On Street
- Has garage: Yes
- Has uncovered spaces: Yes
Features
- Levels: Two
- Stories: 2
- Patio & porch: Porch
- Exterior features: Lighting
- Fencing: Chain Link
Lot
- Size: 0.34 Acres
- Dimensions: 75 x 198.9
- Features: Combo
- Topography: Level,Sloping
Details
- Parcel number: 0607042002000000
Construction
Type & style
- Home type: SingleFamily
- Property subtype: Single Family Residence
Materials
- Aluminum, Frame
- Roof: Shingle
Condition
- Year built: 1900
Utilities & green energy
- Sewer: Public Sewer
- Water: Public Water
- Utilities for property: Cable Connected
Community & neighborhood
Security
- Security features: Smoke Detector(s)
Location
- Region: Huntington
Other
Other facts
- Listing terms: Cash,Conventional,FHA,USDA Loan,VA Loan
Price history
| Date | Event | Price |
|---|---|---|
| 9/26/2025 | Sold | $169,900$70/sqft |
Source: | ||
| 8/26/2025 | Pending sale | $169,900$70/sqft |
Source: | ||
| 8/21/2025 | Listed for sale | $169,900+37%$70/sqft |
Source: | ||
| 4/22/2022 | Sold | $124,000$51/sqft |
Source: | ||
| 3/16/2022 | Pending sale | $124,000$51/sqft |
Source: | ||
Public tax history
| Year | Property taxes | Tax assessment |
|---|---|---|
| 2024 | $1,117 -0.7% | $66,120 -0.5% |
| 2023 | $1,125 +26.3% | $66,420 +26.9% |
| 2022 | $891 +2.9% | $52,320 +3.4% |
Find assessor info on the county website
Neighborhood: 25704
Nearby schools
GreatSchools rating
- 5/10Central City Elementary SchoolGrades: PK-5Distance: 1.2 mi
- 6/10Huntington Middle SchoolGrades: 6-8Distance: 0.9 mi
- 2/10Huntington High SchoolGrades: 9-12Distance: 4.1 mi

Get pre-qualified for a loan
At Zillow Home Loans, we can pre-qualify you in as little as 5 minutes with no impact to your credit score.An equal housing lender. NMLS #10287.
