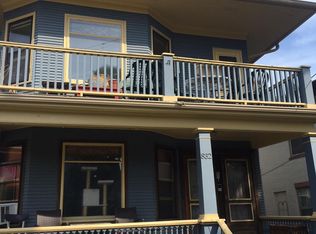Closed
$279,000
828 Jenifer Street, Madison, WI 53703
3beds
1,765sqft
Single Family Residence
Built in 1909
4,356 Square Feet Lot
$537,700 Zestimate®
$158/sqft
$2,353 Estimated rent
Home value
$537,700
$484,000 - $597,000
$2,353/mo
Zestimate® history
Loading...
Owner options
Explore your selling options
What's special
Stucco Marquette Two Story is looking for someone to come in and make this beauty shine again! The home has been single family and two flat in the past and could be restored to either specification. Covered porch entry, large foyer, formal dining, living room w/french doors leading to the south facing sunroom. Kitchen and baths need complete renovations. Spacious bdrms and bonus room on 2nd floor would be perfect primary suite bathroom once renovated. Joint driveway and garage with space in backyard to have gardens or patio space and still have some greenspace. Home is in a condition that will need cash buyers. Great locale on bike blvd w/BB Clark beach around the block and great walkability to downtown and Willy Street Fare!
Zillow last checked: 8 hours ago
Listing updated: June 12, 2025 at 08:15pm
Listed by:
Liz Lauer 608-444-5725,
Lauer Realty Group, Inc.
Bought with:
47 Bricks Realty Group
Source: WIREX MLS,MLS#: 1999793 Originating MLS: South Central Wisconsin MLS
Originating MLS: South Central Wisconsin MLS
Facts & features
Interior
Bedrooms & bathrooms
- Bedrooms: 3
- Bathrooms: 2
- Full bathrooms: 2
Primary bedroom
- Level: Upper
- Area: 180
- Dimensions: 15 x 12
Bedroom 2
- Level: Upper
- Area: 143
- Dimensions: 13 x 11
Bedroom 3
- Level: Upper
- Area: 156
- Dimensions: 13 x 12
Bathroom
- Features: No Master Bedroom Bath
Dining room
- Level: Main
- Area: 150
- Dimensions: 15 x 10
Kitchen
- Level: Main
- Area: 108
- Dimensions: 12 x 9
Living room
- Level: Main
- Area: 165
- Dimensions: 15 x 11
Heating
- Natural Gas, Forced Air
Features
- Walk-In Closet(s), Pantry
- Flooring: Wood or Sim.Wood Floors
- Basement: Full,Concrete
Interior area
- Total structure area: 1,765
- Total interior livable area: 1,765 sqft
- Finished area above ground: 1,765
- Finished area below ground: 0
Property
Parking
- Total spaces: 1
- Parking features: 1 Car, Detached
- Garage spaces: 1
Features
- Levels: Two
- Stories: 2
Lot
- Size: 4,356 sqft
- Features: Sidewalks
Details
- Parcel number: 070913414250
- Zoning: TR-VI
- Special conditions: Arms Length
Construction
Type & style
- Home type: SingleFamily
- Architectural style: Other
- Property subtype: Single Family Residence
Materials
- Wood Siding, Stucco
Condition
- 21+ Years
- New construction: No
- Year built: 1909
Utilities & green energy
- Sewer: Public Sewer
- Water: Public
Community & neighborhood
Location
- Region: Madison
- Subdivision: Marquette
- Municipality: Madison
Price history
| Date | Event | Price |
|---|---|---|
| 6/11/2025 | Sold | $279,000+11.6%$158/sqft |
Source: | ||
| 5/21/2025 | Pending sale | $250,000$142/sqft |
Source: | ||
| 5/14/2025 | Listed for sale | $250,000$142/sqft |
Source: | ||
Public tax history
| Year | Property taxes | Tax assessment |
|---|---|---|
| 2024 | $8,989 +4.9% | $459,200 +8% |
| 2023 | $8,567 | $425,200 +6% |
| 2022 | -- | $401,100 +9% |
Find assessor info on the county website
Neighborhood: Marquette
Nearby schools
GreatSchools rating
- NALapham Elementary SchoolGrades: PK-2Distance: 0.5 mi
- 8/10O'keeffe Middle SchoolGrades: 6-8Distance: 0.9 mi
- 8/10East High SchoolGrades: 9-12Distance: 1.5 mi
Schools provided by the listing agent
- Elementary: Lapham/Marquette
- Middle: Okeeffe
- High: East
- District: Madison
Source: WIREX MLS. This data may not be complete. We recommend contacting the local school district to confirm school assignments for this home.

Get pre-qualified for a loan
At Zillow Home Loans, we can pre-qualify you in as little as 5 minutes with no impact to your credit score.An equal housing lender. NMLS #10287.
Sell for more on Zillow
Get a free Zillow Showcase℠ listing and you could sell for .
$537,700
2% more+ $10,754
With Zillow Showcase(estimated)
$548,454
