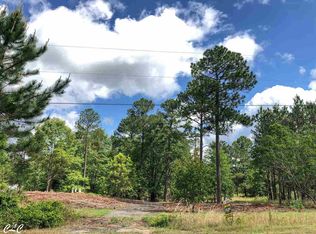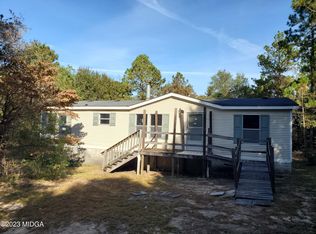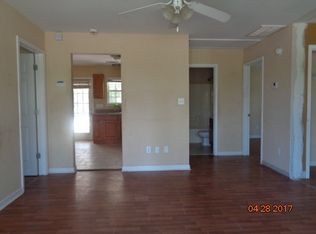House has been completely renovated to include hardwood floors, tile, carpet, paint and a jacuzzi tub. New architectural shingle roof in 2017, and new HVAC for upstairs, and down in august of 2019. Front porch and back deck are wonderful for entertaining or taking in the peacefulness. A workshop on the property is perfect for extra storage, or up to a six car carport. Also has added boat shed on the back to store that bass boat, 4 wheelers ect.. Although you are in a country setting you are only minutes away from town that also has a beautiful park to enjoy. Schools are close by and a new High School is being built. City water, and Friday trash picked up at the street. Bring you and your family to Byron which has been rated number 1 by Lending Tree as the best city in Georgia to raise a family. Your home is move in ready. Come see it. This one won't last long !!!
This property is off market, which means it's not currently listed for sale or rent on Zillow. This may be different from what's available on other websites or public sources.



