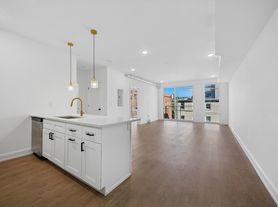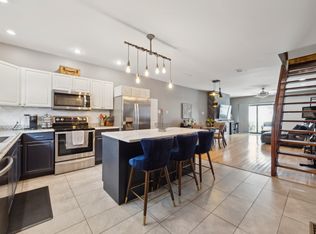This 4-Bedroom/2.5-Bathroom Townhome is perfectly situated in between Fairmount Ave. and Ridge Ave. in the heart of Francisville! Enjoy the convenience of being within walking distance to countless great shops, restaurants, and entertainment in the area. This home is available for immediate move-in and we are accepting applications NOW!
*Last Month's Rent waived up front for qualified applicants!*
Enter the home and fall in love with open concept living at its finest. There is wide-plank flooring which flows continuously from the living room all the way into the kitchen which maintains the modern aesthetic throughout! The living room also includes tall ceilings and large windows which allow tons of natural light to pour in!
The kitchen has been recently renovated and looks absolutely stunning. It has been upgraded with white cabinetry with brushed nickel hardware, granite countertops, and stainless steel appliances. It includes a kitchen island with breakfast bar countertop which is perfect for creating an informal dining area! There is also a subway tile backsplash which adds the perfect pop of color and brings the entire design together.
For added convenience, the main floor includes a laundry room with stackable washer and dryer and powder room! There is also a fenced-in patio off of the back of the home for added entertaining space. With enough space for an outdoor furniture set and a grill, you will love the versatility this space provides.
All four bedrooms are a comfortable size and include wide-plank flooring, ample closet space, and large windows which allow even more natural light to pour into the home.
The home includes two full bathrooms which ensures there is plenty of privacy for everyone. They have been renovated with stone tile flooring, spacious vanities, and modern fixtures which add the perfect touch. The first bathroom includes a full-sized bathtub with sliding glass doors while the second bathroom includes a gorgeous shower stall complete with a tile surround and glass door.
In addition to all of the great features throughout the home, there is also an unfinished basement which is perfect for additional storage!
Tenants are responsible for electric, gas, water, and cable/internet in addition to rent each month. Pets permitted with $500.00 refundable deposit! (Cats must be spayed).
All Bay Management Group Philadelphia residents are automatically enrolled in the Resident Benefits Package (RBP) for $39.95/month, which includes renters insurance, credit building to help boost your credit score with timely rent payments, $1M Identity Protection, HVAC air filter delivery (for applicable properties), move-in concierge service making utility connection and home service setup a breeze during your move-in, our best-in-class resident rewards program, and much more! The Resident Benefits Package is a voluntary program and may be terminated at any time, for any reason, upon thirty (30) days' written notice. Tenants that do not upload their own renters insurance to the Tenant portal 5 days prior to move in will be automatically included in the RBP and the renters insurance program. More details upon application.
Application Qualifications: Minimum monthly income is 3 times the tenant's portion of the monthly rent, acceptable rental history, acceptable credit history and acceptable criminal history. More specific information provided with the application.
Townhouse for rent
$3,200/mo
828 Leland St, Philadelphia, PA 19130
4beds
1,825sqft
Price may not include required fees and charges.
Townhouse
Available now
Cats, dogs OK
Ceiling fan
In unit laundry
What's special
Laundry roomFour bedroomsTall ceilingsOpen concept livingFenced-in patioSubway tile backsplashWhite cabinetry
- 14 days |
- -- |
- -- |
Travel times
Looking to buy when your lease ends?
Consider a first-time homebuyer savings account designed to grow your down payment with up to a 6% match & a competitive APY.
Facts & features
Interior
Bedrooms & bathrooms
- Bedrooms: 4
- Bathrooms: 3
- Full bathrooms: 2
- 1/2 bathrooms: 1
Cooling
- Ceiling Fan
Appliances
- Included: Dishwasher, Dryer, Microwave, Range, Refrigerator, Washer
- Laundry: In Unit, Shared
Features
- Ceiling Fan(s)
- Flooring: Tile
- Has basement: Yes
Interior area
- Total interior livable area: 1,825 sqft
Property
Parking
- Details: Contact manager
Features
- Patio & porch: Patio
- Exterior features: Ample Closet Space, Cable not included in rent, Custom Tiled Shower, Electricity not included in rent, Full-Sized Bathtub, Gas not included in rent, Granite Countertops, Internet not included in rent, Kitchen Island, Large Windows, Main Floor Powder Room, Natural Light, Open Concept Floor Plan, Recently Renovated, Renovated Bathrooms, Renovated Kitchen, Stainless Steel Appliances, Tall Ceilings, Tile Backsplash, Water not included in rent
Details
- Parcel number: 151369500
Construction
Type & style
- Home type: Townhouse
- Property subtype: Townhouse
Building
Management
- Pets allowed: Yes
Community & HOA
Location
- Region: Philadelphia
Financial & listing details
- Lease term: Contact For Details
Price history
| Date | Event | Price |
|---|---|---|
| 11/13/2025 | Price change | $3,200-5.9%$2/sqft |
Source: Zillow Rentals | ||
| 11/7/2025 | Listed for rent | $3,400-8.1%$2/sqft |
Source: Zillow Rentals | ||
| 3/1/2025 | Listing removed | $3,700$2/sqft |
Source: Zillow Rentals | ||
| 2/2/2025 | Price change | $3,700+7.2%$2/sqft |
Source: Zillow Rentals | ||
| 1/31/2025 | Price change | $3,450-6.8%$2/sqft |
Source: Zillow Rentals | ||

