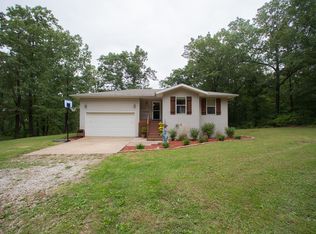Country Living! 15 Heavily wooded acres! Come and find your peace and quiet in this spacious 4 bedroom home with a magnificent view of the woods from the large deck. A covered walkway leads from the oversized carport to the home which rests on the top of a hill, down a long country road. Store your equipment in the ''John Deere Room'' on the lower level. Secluded living while still just minutes from Nixa and Ozark!
This property is off market, which means it's not currently listed for sale or rent on Zillow. This may be different from what's available on other websites or public sources.

