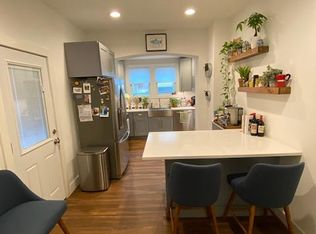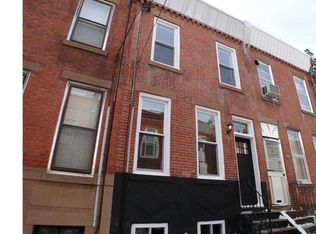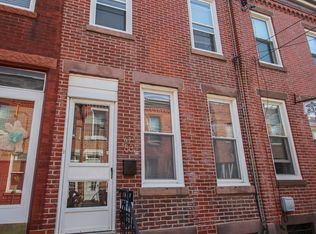Sold for $359,900 on 08/11/25
$359,900
828 Mercer St, Philadelphia, PA 19125
3beds
920sqft
Townhouse
Built in 1925
672 Square Feet Lot
$363,400 Zestimate®
$391/sqft
$1,845 Estimated rent
Home value
$363,400
$338,000 - $392,000
$1,845/mo
Zestimate® history
Loading...
Owner options
Explore your selling options
What's special
Location, Location, Location. Charming 3 Bedroom, 1.5 Bath Fishtown Home with Original Details & Modern Updates. Welcome to 828 Mercer Street—a beautifully preserved and thoughtfully updated home in the heart of always-desirable Fishtown and in the sought-after Adaire School Catchment. This 3-bedroom, 1.5-bath home has been meticulously updated inside and out while retaining its original charm and craftsmanship. Step through the restored Tofani Star wood front door into a bright tiled vestibule featuring vintage Pink and White heart-patterned tiles. Inside, you’ll find just refinished original Heart Pine hardwood floors, restored millwork, moldings, railings, and banisters, and all-new Matte Black ceiling fans and light fixtures that add a modern, cohesive touch throughout. The updated eat-in kitchen features 42-inch White cabinets, solid surface countertops, and brand new stainless steel appliances. A updated spacious full bath includes a tub/shower combo, while the large basement offers additional living and storage space, a half bath, built-in shelving, and a Cedar-lined closet, a gas furnace and hot water heater. A brand new Speed Queen washer and dryer set and double utility sink is also included. Additional updates include a brand new roof with a 10 year warranty, replacement windows, and the entire interior and exterior were just professionally painted, making this home truly move-in ready. The fenced and gated backyard is ideal for pets, kids, gardening, or entertaining. This home offers abundant storage and closet space across all three levels and is just steps from Hetzell Playground, Adaire Elementary School, Palmer Park, Palmer Doggie Depot, and Fishtown’s best restaurants, bars, shops, cafes and music venues. Enjoy unbeatable walkability—just minutes to Frankford Ave, Girard Ave, and Delaware Ave hotspots. Walk to ReAnimator Coffee, La Colombe, Suraya, Kalaya, Middle Child Clubhouse, Bastia, Two Robbers, Kraftwork, Lloyd, Weckerly’s & Jeni's Ice Cream, Les & Doreen’s Happy Tap, Fishtown Tavern, Kismet & Philly Style Bagels, Gilda, Wonder Fishtown, Johnny Brenda’s, Wm. Mulherin’s Sons, Next of Kin, Percy, Fette Sau, Char, Pizza Shackamaxon, Pizza Beddia, Goldie, Liberty Kitchen, Laser Wolf, Joe’s Steaks, Ekta, Sancho Pistola’s, Dottie’s Donuts, Cedar Point, Front Street & Green Eggs Cafes, Jinxed, Milkcrate Cafe, Percy, Barcade, Garage, Loco Pez, Whipped & Cake Life Bakeshops, Ama, Riverwards Produce Market, Amrita Yoga, Cedar Point Bar & Kitchen, Firth & Wilson Bicycle Shop, Lokal & Anna & Bel hotels, and more. Ideal for commuters, the home offers easy access to I-95 and is walkable to the Market-Frankford Line and multiple bus routes. From your doorstep, you’re just 10–15 minutes to 30th Street Station and approximately 20 minutes to Philadelphia International Airport. It’s also a short drive to the city’s best green spaces, including Fairmount Park and Wissahickon Valley Park—perfect for hiking, biking, dog walking, or just getting into nature without leaving the city. Homes on Mercer Street rarely become available—don’t miss your chance to live in one of the most vibrant, design-forward neighborhoods in Philadelphia. With the Philadelphia Homestead Exemption, the 2025 property taxes would be $2710.
Zillow last checked: 8 hours ago
Listing updated: August 11, 2025 at 02:22pm
Listed by:
Tim Owen 267-282-1136,
Compass RE
Bought with:
Brittany Lenchuk, RS352640
Opus Elite Real Estate
Source: Bright MLS,MLS#: PAPH2493620
Facts & features
Interior
Bedrooms & bathrooms
- Bedrooms: 3
- Bathrooms: 2
- Full bathrooms: 1
- 1/2 bathrooms: 1
Primary bedroom
- Level: Upper
Bedroom 2
- Level: Upper
Bedroom 3
- Level: Upper
Basement
- Level: Lower
Dining room
- Level: Main
Foyer
- Level: Main
Kitchen
- Level: Main
Laundry
- Level: Lower
Living room
- Level: Main
Heating
- Forced Air, Natural Gas
Cooling
- Wall Unit(s), Window Unit(s), Electric
Appliances
- Included: Microwave, Dishwasher, Dryer, Energy Efficient Appliances, Self Cleaning Oven, Oven, Oven/Range - Gas, Refrigerator, Stainless Steel Appliance(s), Washer, Water Heater, Gas Water Heater
- Laundry: Laundry Room
Features
- Bathroom - Tub Shower, Built-in Features, Cedar Closet(s), Ceiling Fan(s), Dining Area, Open Floorplan, Eat-in Kitchen, Kitchen - Table Space, Wine Storage
- Flooring: Hardwood, Ceramic Tile, Wood
- Doors: Double Entry, ENERGY STAR Qualified Doors, Insulated, Six Panel, Storm Door(s)
- Windows: Double Hung, Double Pane Windows, Energy Efficient, ENERGY STAR Qualified Windows, Insulated Windows, Replacement, Screens, Window Treatments
- Basement: Full,Windows,Workshop,Shelving,Interior Entry
- Has fireplace: No
Interior area
- Total structure area: 1,195
- Total interior livable area: 920 sqft
- Finished area above ground: 920
- Finished area below ground: 0
Property
Parking
- Parking features: On Street
- Has uncovered spaces: Yes
Accessibility
- Accessibility features: None
Features
- Levels: Two
- Stories: 2
- Patio & porch: Patio
- Exterior features: Awning(s), Lighting, Sidewalks
- Pool features: None
- Fencing: Chain Link,Full
Lot
- Size: 672 sqft
- Dimensions: 14.00 x 48.00
- Features: Level, Private, Rear Yard, SideYard(s)
Details
- Additional structures: Above Grade, Below Grade
- Parcel number: 181403600
- Zoning: RSA5
- Special conditions: Standard
Construction
Type & style
- Home type: Townhouse
- Architectural style: Traditional
- Property subtype: Townhouse
Materials
- Brick
- Foundation: Stone
- Roof: Flat
Condition
- New construction: No
- Year built: 1925
Utilities & green energy
- Electric: 100 Amp Service, 200+ Amp Service, Circuit Breakers
- Sewer: Public Sewer
- Water: Public
Green energy
- Energy efficient items: Appliances, Construction, Flooring, Home Energy Management
Community & neighborhood
Security
- Security features: Security System, Smoke Detector(s)
Location
- Region: Philadelphia
- Subdivision: Fishtown
- Municipality: PHILADELPHIA
Other
Other facts
- Listing agreement: Exclusive Right To Sell
- Ownership: Fee Simple
Price history
| Date | Event | Price |
|---|---|---|
| 8/11/2025 | Sold | $359,900$391/sqft |
Source: | ||
| 7/17/2025 | Pending sale | $359,900$391/sqft |
Source: | ||
| 7/11/2025 | Contingent | $359,900$391/sqft |
Source: | ||
| 7/3/2025 | Price change | $359,900-7.7%$391/sqft |
Source: | ||
| 6/13/2025 | Listed for sale | $389,900+199.9%$424/sqft |
Source: | ||
Public tax history
| Year | Property taxes | Tax assessment |
|---|---|---|
| 2025 | $4,110 +31.2% | $293,600 +31.2% |
| 2024 | $3,133 | $223,800 |
| 2023 | $3,133 +14.8% | $223,800 |
Find assessor info on the county website
Neighborhood: Fishtown
Nearby schools
GreatSchools rating
- 6/10Adaire Alexander SchoolGrades: K-8Distance: 0.3 mi
- 3/10Penn Treaty Middle SchoolGrades: 6-12Distance: 0.1 mi
Schools provided by the listing agent
- District: Philadelphia City
Source: Bright MLS. This data may not be complete. We recommend contacting the local school district to confirm school assignments for this home.

Get pre-qualified for a loan
At Zillow Home Loans, we can pre-qualify you in as little as 5 minutes with no impact to your credit score.An equal housing lender. NMLS #10287.
Sell for more on Zillow
Get a free Zillow Showcase℠ listing and you could sell for .
$363,400
2% more+ $7,268
With Zillow Showcase(estimated)
$370,668

