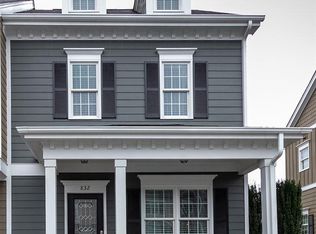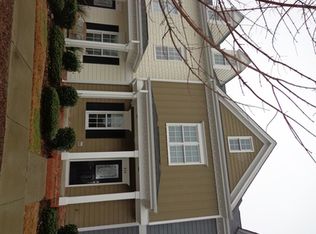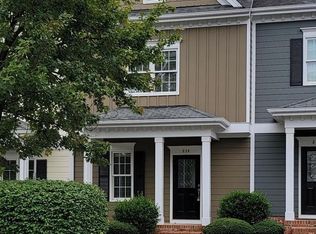Sold for $347,000 on 12/06/24
$347,000
828 Myrtle Grove Ln, Apex, NC 27502
2beds
1,552sqft
Townhouse, Residential
Built in 2008
1,306.8 Square Feet Lot
$-- Zestimate®
$224/sqft
$1,857 Estimated rent
Home value
Not available
Estimated sales range
Not available
$1,857/mo
Zestimate® history
Loading...
Owner options
Explore your selling options
What's special
Adorable and affordable end-unit townhome in the desirable Myrtle Grove community of Apex. Recently updated with new luxury vinyl plank flooring, new carpet, a new electric range, and fresh interior paint, this home is move-in ready. Enjoy the covered front porch before stepping into a spacious living room featuring a cozy gas log fireplace. The modern kitchen boasts granite countertops and a stylish tile backsplash, opening to an inviting eat-in dining area. A separate laundry room adds convenience. The expansive primary bedroom offers ample space for a seating area, creating a private retreat within your home. Ascend to the walk-up private loft—a versatile space ideal for a home office, exercise room, craft area, or entertainment lounge. The second bedroom is generously sized and comes complete with an en-suite bathroom and a walk-in closet. Outdoor living includes a backyard patio and a privacy-fenced yard, perfect for relaxation. Additional features include a storage room for your extra belongings. Experience Apex living at its finest with this townhome, conveniently located near shopping, dining, and entertainment options. Don't miss out on this exceptional property!
Zillow last checked: 8 hours ago
Listing updated: February 18, 2025 at 06:34am
Listed by:
Jerry Weaver 919-418-9900,
AW Realty Group,
Rachel Arendt 919-524-2126,
AW Realty Group
Bought with:
Cathleen O'Hannigan, 257088
Choice Residential Real Estate
Source: Doorify MLS,MLS#: 10058458
Facts & features
Interior
Bedrooms & bathrooms
- Bedrooms: 2
- Bathrooms: 3
- Full bathrooms: 2
- 1/2 bathrooms: 1
Heating
- Fireplace(s), Forced Air, Natural Gas
Cooling
- Central Air
Appliances
- Included: Dishwasher, Disposal, Electric Range, Microwave, Refrigerator
- Laundry: Laundry Room, Lower Level
Features
- Bathtub/Shower Combination, Crown Molding, Eat-in Kitchen, Granite Counters, Kitchen/Dining Room Combination, Pantry, Smooth Ceilings, Storage, Walk-In Closet(s)
- Flooring: Carpet, Vinyl, Tile
- Common walls with other units/homes: 1 Common Wall, End Unit
Interior area
- Total structure area: 1,552
- Total interior livable area: 1,552 sqft
- Finished area above ground: 1,552
- Finished area below ground: 0
Property
Parking
- Total spaces: 2
- Parking features: Open
- Uncovered spaces: 2
Features
- Levels: Two
- Stories: 2
- Patio & porch: Covered
- Exterior features: Fenced Yard, Private Yard, Rain Gutters
- Pool features: Community
- Fencing: Back Yard, Privacy
- Has view: Yes
Lot
- Size: 1,306 sqft
- Features: Back Yard, Landscaped
Details
- Parcel number: 0742900157
- Special conditions: Standard
Construction
Type & style
- Home type: Townhouse
- Architectural style: Craftsman
- Property subtype: Townhouse, Residential
- Attached to another structure: Yes
Materials
- Fiber Cement
- Foundation: Slab
- Roof: Shingle, Asphalt
Condition
- New construction: No
- Year built: 2008
Utilities & green energy
- Sewer: Public Sewer
- Water: Public
Community & neighborhood
Community
- Community features: Curbs, Pool, Sidewalks, Street Lights
Location
- Region: Apex
- Subdivision: The Groves
HOA & financial
HOA
- Has HOA: Yes
- HOA fee: $234 monthly
- Amenities included: Pool
- Services included: Maintenance Grounds
Price history
| Date | Event | Price |
|---|---|---|
| 12/6/2024 | Sold | $347,000-0.6%$224/sqft |
Source: | ||
| 11/3/2024 | Pending sale | $349,000$225/sqft |
Source: | ||
| 10/25/2024 | Price change | $349,000-2.8%$225/sqft |
Source: | ||
| 10/16/2024 | Listed for sale | $359,000+111.3%$231/sqft |
Source: | ||
| 9/20/2024 | Listing removed | $1,800$1/sqft |
Source: Zillow Rentals | ||
Public tax history
| Year | Property taxes | Tax assessment |
|---|---|---|
| 2016 | $1,750 -1.9% | $176,391 +0.4% |
| 2015 | $1,784 +3.7% | $175,638 |
| 2014 | $1,720 | $175,638 |
Find assessor info on the county website
Neighborhood: 27502
Nearby schools
GreatSchools rating
- 6/10Apex ElementaryGrades: PK-5Distance: 1.3 mi
- 10/10Apex MiddleGrades: 6-8Distance: 0.8 mi
- 9/10Apex HighGrades: 9-12Distance: 1.1 mi
Schools provided by the listing agent
- Elementary: Wake - Apex Elementary
- Middle: Wake - Apex
- High: Wake - Apex
Source: Doorify MLS. This data may not be complete. We recommend contacting the local school district to confirm school assignments for this home.

Get pre-qualified for a loan
At Zillow Home Loans, we can pre-qualify you in as little as 5 minutes with no impact to your credit score.An equal housing lender. NMLS #10287.


