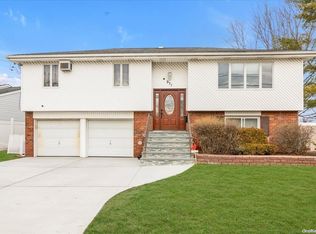Sold for $720,000
$720,000
828 Newbridge Road, North Bellmore, NY 11710
3beds
1,900sqft
Single Family Residence, Residential
Built in 1977
4,895 Square Feet Lot
$751,200 Zestimate®
$379/sqft
$4,368 Estimated rent
Home value
$751,200
$676,000 - $834,000
$4,368/mo
Zestimate® history
Loading...
Owner options
Explore your selling options
What's special
Great Investment Opportunity, Welcome to this In-Line Hi-Ranch, this home offers a unique and versatile living space, Perfect for a Mother-Daughter and full size office with proper permits, This exceptional opportunity features 3-4 Bedrooms, 2 Full Baths, 2nd floor features, Foyer, Living Room, Formal Dining Room, Eat in Kitchen, 3 Nice size Bedrooms, Full Bath. Lower level (1st Floor) features side entrance, Large Office, Large Meeting Room, Full Bath, Laundry Room with utilities, Garage Entrance to the attached Garage, partially fenced yard,1900 Square Ft interior, Gas Heat, 150 Amps
Seize this opportunity!!!! Close to all, NO representation on First Floor Air Conditioner Wall Units.
Zillow last checked: 8 hours ago
Listing updated: May 02, 2025 at 04:28pm
Listed by:
Anita Oliveira 516-993-9119,
Bird & Swing LLC 800-846-0076,
Glenn Citarelli ABR 516-567-8028,
Bird & Swing LLC
Bought with:
Glenn Citarelli ABR, 10401334895
Bird & Swing LLC
Source: OneKey® MLS,MLS#: 833381
Facts & features
Interior
Bedrooms & bathrooms
- Bedrooms: 3
- Bathrooms: 2
- Full bathrooms: 2
Kitchen
- Description: Foyer, Kitchen, Living Room, Formal Dining, 3 Bedrooms, Full Bath,
- Level: Second
Office
- Description: Office, full bath, meeting room, utilities , possible bedroom, Laundry room, entrance to garage
- Level: First
Heating
- Baseboard, Hot Water
Cooling
- Central Air, Wall/Window Unit(s)
Appliances
- Included: Dishwasher, Dryer, Electric Oven, Exhaust Fan, Microwave, Refrigerator, Washer, Indirect Water Heater
- Laundry: Washer/Dryer Hookup, Electric Dryer Hookup, Laundry Room, Washer Hookup
Features
- First Floor Bedroom, First Floor Full Bath, Eat-in Kitchen, Entrance Foyer, Formal Dining, Open Kitchen, Storage
- Attic: Full,Scuttle
- Has fireplace: No
Interior area
- Total structure area: 1,893
- Total interior livable area: 1,900 sqft
Property
Parking
- Total spaces: 4
- Parking features: Driveway, Garage, Garage Door Opener
- Garage spaces: 2
- Has uncovered spaces: Yes
Features
- Patio & porch: None
- Fencing: Fenced,Partial,Vinyl
Lot
- Size: 4,895 sqft
- Dimensions: 55 x 105-
- Features: Back Yard, Landscaped, Level, Near Public Transit, Near School, Near Shops, Sprinklers In Front, Sprinklers In Rear
Details
- Parcel number: 2089502810001270
- Special conditions: None
- Other equipment: None
Construction
Type & style
- Home type: SingleFamily
- Property subtype: Single Family Residence, Residential
- Attached to another structure: Yes
Materials
- Brick, Vinyl Siding
- Foundation: Slab
Condition
- Year built: 1977
- Major remodel year: 1977
Utilities & green energy
- Sewer: Public Sewer
- Water: Public
- Utilities for property: Cable Available, Electricity Connected, Natural Gas Connected, Phone Connected, Sewer Connected, Trash Collection Public, Water Connected
Community & neighborhood
Location
- Region: Bellmore
Other
Other facts
- Listing agreement: Exclusive Right To Sell
Price history
| Date | Event | Price |
|---|---|---|
| 7/9/2025 | Listing removed | $2,900$2/sqft |
Source: Zillow Rentals Report a problem | ||
| 6/30/2025 | Listed for rent | $2,900-24.7%$2/sqft |
Source: Zillow Rentals Report a problem | ||
| 6/21/2025 | Listing removed | $3,850$2/sqft |
Source: Zillow Rentals Report a problem | ||
| 6/14/2025 | Listed for rent | $3,850$2/sqft |
Source: Zillow Rentals Report a problem | ||
| 5/2/2025 | Sold | $720,000+3%$379/sqft |
Source: | ||
Public tax history
| Year | Property taxes | Tax assessment |
|---|---|---|
| 2024 | -- | $443 -2.2% |
| 2023 | -- | $453 |
| 2022 | -- | $453 |
Find assessor info on the county website
Neighborhood: 11710
Nearby schools
GreatSchools rating
- 6/10John G Dinkelmeyer SchoolGrades: K-6Distance: 0.4 mi
- 7/10Grand Avenue Middle SchoolGrades: 7-8Distance: 2.2 mi
- 9/10Wellington C Mepham High SchoolGrades: 9-12Distance: 1.8 mi
Schools provided by the listing agent
- Elementary: Contact Agent
- Middle: Grand Avenue Middle School
- High: Wellington C Mepham High Sch
Source: OneKey® MLS. This data may not be complete. We recommend contacting the local school district to confirm school assignments for this home.
Get a cash offer in 3 minutes
Find out how much your home could sell for in as little as 3 minutes with a no-obligation cash offer.
Estimated market value
$751,200
