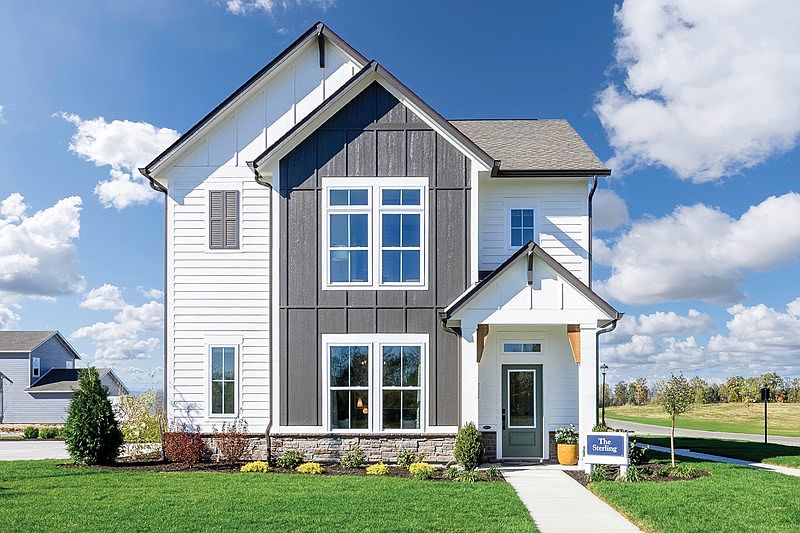** Photos are of similar plan, actual home features may vary. The stunning Sterling floor plan is designed for both style and functionality. The heart of the home is an impressive kitchen, offering an abundance of cabinet storage, generous countertop space, and a sleek modern look with Quill cabinetry, white countertops, and a coordinating backsplash. The owner's retreat is a true sanctuary, highlighted by a tray ceiling and abundant natural light. Upstairs, you'll find an additional retreat space, perfect for a media room or a cozy lounge. Situated on a desirable corner homesite, this home also includes a covered rear patio, ideal for outdoor dining or relaxing evenings. This home blends thoughtful design with elegant finishes making it an exceptional opportunity to call Harvest Trail home. Home is projected to be completed February 2026.
Active
Special offer
$451,640
828 Possman Way, Westfield, IN 46074
3beds
2,216sqft
Residential, Single Family Residence
Built in 2025
3,920.4 Square Feet Lot
$-- Zestimate®
$204/sqft
$50/mo HOA
What's special
Sleek modern lookCorner homesiteAdditional retreat spaceAbundant natural lightTray ceilingCovered rear patioGenerous countertop space
- 49 days |
- 141 |
- 7 |
Zillow last checked: 8 hours ago
Listing updated: November 21, 2025 at 02:57am
Listing Provided by:
Angela Huser 317-518-6286,
Weekley Homes Realty Company
Source: MIBOR as distributed by MLS GRID,MLS#: 22067556
Travel times
Schedule tour
Select your preferred tour type — either in-person or real-time video tour — then discuss available options with the builder representative you're connected with.
Facts & features
Interior
Bedrooms & bathrooms
- Bedrooms: 3
- Bathrooms: 3
- Full bathrooms: 2
- 1/2 bathrooms: 1
- Main level bathrooms: 1
Primary bedroom
- Level: Upper
- Area: 192 Square Feet
- Dimensions: 12x16
Bedroom 2
- Level: Upper
- Area: 100 Square Feet
- Dimensions: 10x10
Bedroom 3
- Level: Upper
- Area: 120 Square Feet
- Dimensions: 10x12
Dining room
- Level: Main
- Area: 154 Square Feet
- Dimensions: 11x14
Family room
- Level: Main
- Area: 225 Square Feet
- Dimensions: 15x15
Kitchen
- Level: Main
- Area: 200 Square Feet
- Dimensions: 10x20
Library
- Level: Main
- Area: 140 Square Feet
- Dimensions: 10x14
Loft
- Level: Upper
- Area: 120 Square Feet
- Dimensions: 10x12
Heating
- Forced Air
Cooling
- Central Air
Appliances
- Included: Dishwasher, ENERGY STAR Qualified Appliances, Disposal, Exhaust Fan, Microwave, Gas Oven
- Laundry: Upper Level
Features
- Attic Access, Kitchen Island, High Speed Internet, Wired for Data, Pantry, Smart Thermostat, Walk-In Closet(s)
- Has basement: No
- Attic: Access Only
Interior area
- Total structure area: 2,216
- Total interior livable area: 2,216 sqft
Property
Parking
- Total spaces: 2
- Parking features: Alley Access, Attached, Garage Door Opener, Garage Faces Rear
- Attached garage spaces: 2
- Details: Garage Parking Other(Garage Door Opener)
Features
- Levels: Two
- Stories: 2
- Patio & porch: Covered
Lot
- Size: 3,920.4 Square Feet
- Features: Corner Lot, Curbs, Sidewalks, Trees-Small (Under 20 Ft)
Details
- Parcel number: 290525002014000015
- Horse amenities: None
Construction
Type & style
- Home type: SingleFamily
- Architectural style: Craftsman
- Property subtype: Residential, Single Family Residence
Materials
- Cement Siding, Stone
- Foundation: Concrete Perimeter, Slab
Condition
- New Construction
- New construction: Yes
- Year built: 2025
Details
- Builder name: David Weekley Homes
Utilities & green energy
- Water: Public
Community & HOA
Community
- Subdivision: Harvest Trail of Westfield - The Courtyard Collection
HOA
- Has HOA: Yes
- Amenities included: Snow Removal, Trail(s), Maintenance
- Services included: Entrance Common, Maintenance, Snow Removal, Walking Trails
- HOA fee: $600 annually
Location
- Region: Westfield
Financial & listing details
- Price per square foot: $204/sqft
- Annual tax amount: $36
- Date on market: 10/10/2025
- Cumulative days on market: 50 days
About the community
GolfCourseParkTrails
New homes from David Weekley Homes are available now in Harvest Trail of Westfield - The Courtyard Collection! This family-friendly community in Westfield, IN, features open-concept single-family homes thoughtfully designed for your lifestyle. Here, you'll discover award-winning floor plans situated on 36-foot homesites from a top Indianapolis home builder and enjoy a variety of amenities, including:Alley-load garages; 5-acre park with playground; Nearby Grand Park Sports Campus; Easy access to Monon Trail, Downtown Westfield, YMCA and Grand Junction Plaza; Proximity to US-31; Students attend highly regarded Westfield Washington School District schools

19326 Wood Farm Place, Westfield, IN 46074
Enjoy a festive photo shoot with Santa, food and fun in Westfield!
Enjoy a festive photo shoot with Santa, food and fun in Westfield! Offer valid November, 20, 2025 to December, 7, 2025.Source: David Weekley Homes
