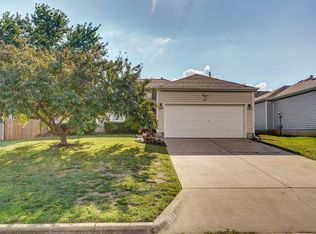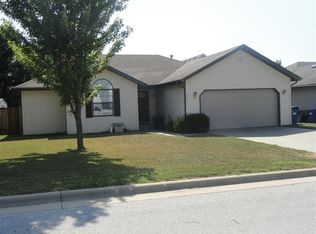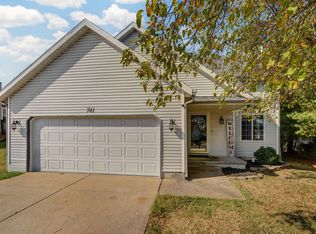Closed
Price Unknown
828 S Chinkapin Avenue, Nixa, MO 65714
3beds
1,360sqft
Single Family Residence
Built in 1997
7,405.2 Square Feet Lot
$234,100 Zestimate®
$--/sqft
$1,671 Estimated rent
Home value
$234,100
$213,000 - $258,000
$1,671/mo
Zestimate® history
Loading...
Owner options
Explore your selling options
What's special
Welcome Home @ 828 S Chinkapin Ave! We've made your summer move easy this year with this move-in-ready masterpiece. Looking for that everything you need on one level, move-in ready home that's got all the city perks and close to Nixa schools? This home will knock it out of the park on your lists of wants and needs! Tucked away in highly sought after Forest Park, you will find this ''like new'' expertly maintained home designed for the love of family & friends, just waiting for you and all of your new adventures! This spacious three bedroom, two bath home features: tray ceilings, open concept living, a perfect set up for summer nights bbqing on your back patio with friends and family. The inside story: cleaner than a whistle & thoughtfully prepared for your family's pleasure & peace of mind. You'll enjoy a spacious living with a squeaky clean kitchen with appliances, and loads of natural light. Everything you need on one level living-owner's bedroom w/ensuite, two guest rooms & second full bath, the coveted open concept from kitchen to dining. BONUS: Forest Park neighborhood pool! This home was built for the love of family! All seconds from all your daily needs including grocery stores, pharmacies, Nixa schools, local boutiques and restaurants. You'll be less than 10 minutes from local spas, boutiques, and seasonal farmers markets, and less than 20 minutes to Branson with endless family entertainment and famous Silver Dollar City. It's time to stop looking & start living @ 828 S Chinkapin Ave!
Zillow last checked: 8 hours ago
Listing updated: August 10, 2025 at 11:44am
Listed by:
Christopher J Walton 417-631-9851,
Keller Williams Tri-Lakes
Bought with:
Amber Katy Crawford, 2022018157
Murney Associates - Primrose
Source: SOMOMLS,MLS#: 60297542
Facts & features
Interior
Bedrooms & bathrooms
- Bedrooms: 3
- Bathrooms: 2
- Full bathrooms: 2
Heating
- Central, Fireplace(s), Natural Gas
Cooling
- Central Air, Ceiling Fan(s)
Appliances
- Included: Dishwasher, Gas Water Heater, Free-Standing Electric Oven, Microwave
- Laundry: In Garage, W/D Hookup
Features
- High Speed Internet, Granite Counters, Tray Ceiling(s), Walk-In Closet(s), Walk-in Shower
- Flooring: Carpet, Luxury Vinyl, Tile
- Windows: Double Pane Windows
- Has basement: No
- Has fireplace: Yes
- Fireplace features: Gas
Interior area
- Total structure area: 1,360
- Total interior livable area: 1,360 sqft
- Finished area above ground: 1,360
- Finished area below ground: 0
Property
Parking
- Total spaces: 2
- Parking features: Driveway
- Attached garage spaces: 2
- Has uncovered spaces: Yes
Features
- Levels: One
- Stories: 1
- Patio & porch: Front Porch
- Exterior features: Rain Gutters
Lot
- Size: 7,405 sqft
Details
- Parcel number: 100.623003003015.000
Construction
Type & style
- Home type: SingleFamily
- Property subtype: Single Family Residence
Materials
- Vinyl Siding
- Foundation: Brick/Mortar
- Roof: Composition
Condition
- Year built: 1997
Utilities & green energy
- Sewer: Public Sewer
- Water: Public
Community & neighborhood
Location
- Region: Nixa
- Subdivision: Forest Park
HOA & financial
HOA
- HOA fee: $110 annually
- Services included: Pool
Price history
| Date | Event | Price |
|---|---|---|
| 8/8/2025 | Sold | -- |
Source: | ||
| 7/6/2025 | Pending sale | $238,000$175/sqft |
Source: | ||
| 6/20/2025 | Listed for sale | $238,000+6.8%$175/sqft |
Source: | ||
| 9/7/2022 | Sold | -- |
Source: | ||
| 8/6/2022 | Pending sale | $222,900$164/sqft |
Source: | ||
Public tax history
| Year | Property taxes | Tax assessment |
|---|---|---|
| 2024 | $1,346 | $21,600 |
| 2023 | $1,346 +16.2% | $21,600 +16.4% |
| 2022 | $1,158 | $18,560 |
Find assessor info on the county website
Neighborhood: 65714
Nearby schools
GreatSchools rating
- 8/10Mathews Elementary SchoolGrades: K-4Distance: 0.7 mi
- 6/10Nixa Junior High SchoolGrades: 7-8Distance: 1.9 mi
- 10/10Nixa High SchoolGrades: 9-12Distance: 0.8 mi
Schools provided by the listing agent
- Elementary: Matthews Elementary School
- Middle: Nixa
- High: Nixa
Source: SOMOMLS. This data may not be complete. We recommend contacting the local school district to confirm school assignments for this home.


