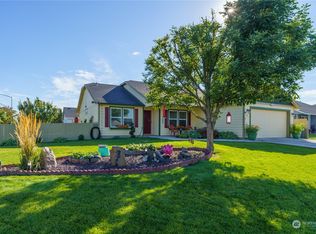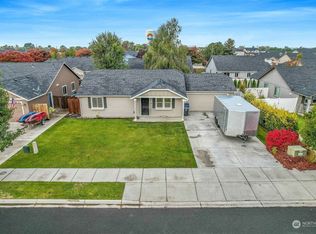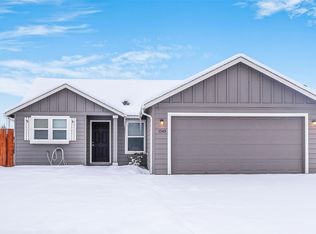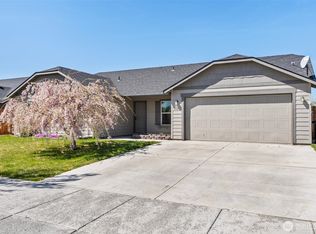Sold
Listed by:
Jaden Barrie,
Moses Lake Realty Group
Bought with: Moses Lake Realty Group
$336,600
828 S Rees Street, Moses Lake, WA 98837
3beds
1,560sqft
Single Family Residence
Built in 2008
8,799.12 Square Feet Lot
$339,900 Zestimate®
$216/sqft
$1,997 Estimated rent
Home value
$339,900
$289,000 - $398,000
$1,997/mo
Zestimate® history
Loading...
Owner options
Explore your selling options
What's special
Well maintained 3 bed 2 bath plus den! The Klamath plan is a 1560sq/ft home with a nice open concept, gas fireplace, covered front porch, oak cabinets, rounded drywall corners, tile entry, central heat & air, dining room pop-out, 4 foot garage extension w/ an insulated garage. Located on a large corner lot near schools, fire station, parks etc. Large fenced backyard w/ underground sprinklers.
Zillow last checked: 8 hours ago
Listing updated: October 31, 2025 at 04:05am
Listed by:
Jaden Barrie,
Moses Lake Realty Group
Bought with:
Jaden Barrie, 24001244
Moses Lake Realty Group
Source: NWMLS,MLS#: 2430286
Facts & features
Interior
Bedrooms & bathrooms
- Bedrooms: 3
- Bathrooms: 2
- Full bathrooms: 2
- Main level bathrooms: 2
- Main level bedrooms: 3
Primary bedroom
- Level: Main
Bedroom
- Level: Main
Bedroom
- Level: Main
Bathroom full
- Level: Main
Den office
- Level: Main
Dining room
- Level: Main
Entry hall
- Level: Main
Kitchen with eating space
- Level: Main
Living room
- Level: Main
Utility room
- Level: Main
Heating
- Forced Air, Heat Pump, Electric
Cooling
- Central Air
Appliances
- Included: Dishwasher(s), Disposal, Dryer(s), Microwave(s), Refrigerator(s), Stove(s)/Range(s), Washer(s), Garbage Disposal
Features
- Bath Off Primary, Ceiling Fan(s), Dining Room
- Flooring: Vinyl, Carpet
- Basement: None
- Has fireplace: No
- Fireplace features: Electric
Interior area
- Total structure area: 1,560
- Total interior livable area: 1,560 sqft
Property
Parking
- Total spaces: 2
- Parking features: Attached Garage
- Attached garage spaces: 2
Features
- Levels: One
- Stories: 1
- Entry location: Main
- Patio & porch: Bath Off Primary, Ceiling Fan(s), Dining Room, Sprinkler System, Vaulted Ceiling(s), Walk-In Closet(s)
- Has view: Yes
- View description: Territorial
Lot
- Size: 8,799 sqft
- Features: Corner Lot, Cul-De-Sac, Paved, Sidewalk, Fenced-Fully, Patio, Sprinkler System
- Topography: Level
Details
- Parcel number: 091325754
- Zoning description: Jurisdiction: City
- Special conditions: Standard
Construction
Type & style
- Home type: SingleFamily
- Property subtype: Single Family Residence
Materials
- Wood Products
- Foundation: Poured Concrete
- Roof: Composition
Condition
- Good
- Year built: 2008
- Major remodel year: 2008
Details
- Builder name: Hayden
Utilities & green energy
- Sewer: Sewer Connected
- Water: Public
Community & neighborhood
Community
- Community features: Park, Playground
Location
- Region: Moses Lake
- Subdivision: College Heights
HOA & financial
Other financial information
- Total actual rent: 1900
Other
Other facts
- Listing terms: Cash Out,Conventional,FHA,VA Loan
- Cumulative days on market: 2 days
Price history
| Date | Event | Price |
|---|---|---|
| 9/30/2025 | Sold | $336,600-3.6%$216/sqft |
Source: | ||
| 9/9/2025 | Pending sale | $349,000$224/sqft |
Source: | ||
| 9/8/2025 | Listed for sale | $349,000+66.3%$224/sqft |
Source: | ||
| 6/20/2020 | Listing removed | $1,700$1/sqft |
Source: Moses Lake Realty Group Report a problem | ||
| 6/9/2020 | Listed for rent | $1,700+3%$1/sqft |
Source: Moses Lake Realty Group Report a problem | ||
Public tax history
| Year | Property taxes | Tax assessment |
|---|---|---|
| 2024 | $3,049 -12.5% | $308,969 |
| 2023 | $3,484 +23.9% | $308,969 +27.4% |
| 2022 | $2,812 +6% | $242,545 +9.4% |
Find assessor info on the county website
Neighborhood: 98837
Nearby schools
GreatSchools rating
- 6/10Vicki I. Groff Elementary SchoolGrades: K-5Distance: 0.8 mi
- 5/10Chief Moses Middle SchoolGrades: 6-8Distance: 0.7 mi
- 3/10Moses Lake High SchoolGrades: 9-12Distance: 1.1 mi
Get pre-qualified for a loan
At Zillow Home Loans, we can pre-qualify you in as little as 5 minutes with no impact to your credit score.An equal housing lender. NMLS #10287.



