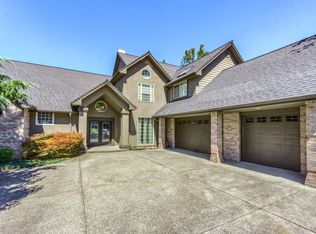Amazing home and views in your backyard overlooking the 17th and 18th greens with one of the best views of the award winning Eagle Point Golf course and water views. Fall in love with this floor plan with all large rooms, windows and high ceilings. Floor to ceiling stone wood burning fireplace. Ig gourmet kitchen with commercial style 6 burner gas cook top and griddle, double ovens, granite counters, wood floors throughout entire house. Formal dining and breakfast nook. office/library with french doors. Covered patio with stone stucco exterior. Entry has 8ft tall double doors. Huge main level primary with sitting area and fireplace and french doors that open to back patio and views. Primary bath with tub and french doors to open to back patio also, double headed shower. double sinks, large walk in closet. 2nd primary upstairs with walk in closet, 2 guest rooms with jack and jill bathroom set up. sliding doors open to the back covered radiant heated patio from the living room to give beautiful indoor outdoor living and entertaining, and gas fire pit. Beautiful landscape to enjoy. 3 car finished garage with side yard fenced parking Willing to do owner carry. CONTACT JESSICA @ 541-944-7945 or by EMAIL jl2f29@yahoo.com
This property is off market, which means it's not currently listed for sale or rent on Zillow. This may be different from what's available on other websites or public sources.

