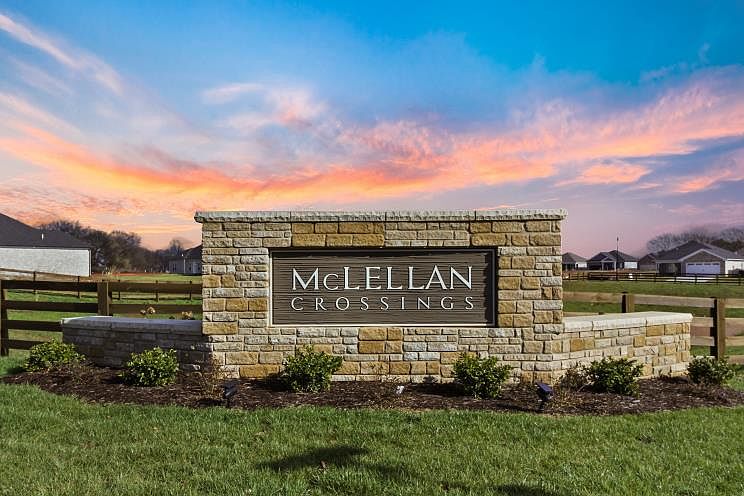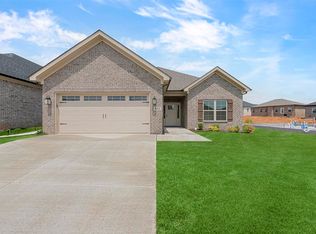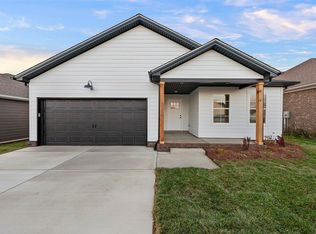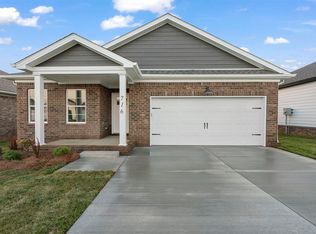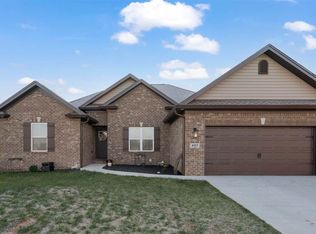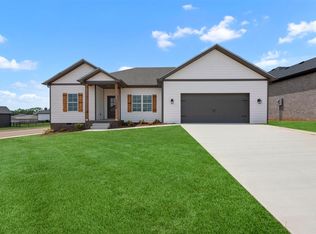828 Shelldrake Ct, Bowling Green, KY 42101
What's special
- 52 days |
- 66 |
- 1 |
Zillow last checked: 8 hours ago
Listing updated: November 26, 2025 at 12:09pm
Tatum Tinsley 270-791-8248,
Crye-Leike Executive Realty
Travel times
Open house
Facts & features
Interior
Bedrooms & bathrooms
- Bedrooms: 3
- Bathrooms: 2
- Full bathrooms: 2
- Main level bathrooms: 2
- Main level bedrooms: 3
Primary bedroom
- Level: Main
- Area: 195
- Dimensions: 15 x 13
Bedroom 2
- Level: Main
- Area: 144
- Dimensions: 12 x 12
Bedroom 3
- Level: Main
- Area: 144
- Dimensions: 12 x 12
Primary bathroom
- Level: Main
Bathroom
- Features: Double Vanity, Separate Shower, Walk-In Closet(s)
Kitchen
- Features: Eat-in Kitchen, Granite Counters, Pantry
Heating
- Heat Pump, Electric
Cooling
- Central Electric
Appliances
- Included: Dishwasher, Disposal, Microwave, Electric Range, Electric Water Heater
- Laundry: Laundry Room
Features
- Ceiling Fan(s), Chandelier, Closet Light(s), Tray Ceiling(s), Vaulted Ceiling(s), Walk-In Closet(s), Eat-in Kitchen, Kitchen/Dining Combo
- Flooring: Carpet, Tile, Vinyl
- Basement: None
- Number of fireplaces: 1
- Fireplace features: 1
Interior area
- Total structure area: 1,613
- Total interior livable area: 1,613 sqft
Property
Parking
- Total spaces: 2
- Parking features: Attached
- Attached garage spaces: 2
Accessibility
- Accessibility features: Other-See Remarks
Features
- Exterior features: None
- Fencing: None
Lot
- Size: 8,712 Square Feet
- Features: Historical District, Subdivided
Details
- Parcel number: 030A56314
Construction
Type & style
- Home type: SingleFamily
- Architectural style: Ranch
- Property subtype: Single Family Residence
Materials
- Brick Veneer
- Foundation: Slab
- Roof: Shingle
Condition
- New construction: Yes
- Year built: 2025
Details
- Builder name: Hammer Homes
Utilities & green energy
- Sewer: City
- Water: County
Community & HOA
Community
- Features: Sidewalks
- Security: Smoke Detector(s)
- Subdivision: McLellan Crossings
Location
- Region: Bowling Green
Financial & listing details
- Price per square foot: $205/sqft
- Price range: $329.9K - $329.9K
- Date on market: 10/20/2025
About the community
Source: Hammer Homes
5 homes in this community
Available homes
| Listing | Price | Bed / bath | Status |
|---|---|---|---|
Current home: 828 Shelldrake Ct | $329,900 | 3 bed / 2 bath | Available |
| 1308 Helmsdale Ave | $279,900 | 3 bed / 2 bath | Available |
| 822 Shelldrake Ct | $324,900 | 3 bed / 2 bath | Available |
| 1313 Helmsdale Ave LOT 362 | $289,900 | 3 bed / 2 bath | Under construction |
| 745 Shelldrake Ln | $337,900 | 4 bed / 2 bath | Pending |
Source: Hammer Homes
Contact agent
By pressing Contact agent, you agree that Zillow Group and its affiliates, and may call/text you about your inquiry, which may involve use of automated means and prerecorded/artificial voices. You don't need to consent as a condition of buying any property, goods or services. Message/data rates may apply. You also agree to our Terms of Use. Zillow does not endorse any real estate professionals. We may share information about your recent and future site activity with your agent to help them understand what you're looking for in a home.
Learn how to advertise your homesEstimated market value
$327,300
$311,000 - $344,000
Not available
Price history
| Date | Event | Price |
|---|---|---|
| 6/26/2025 | Listed for sale | $329,900$205/sqft |
Source: | ||
Public tax history
Monthly payment
Neighborhood: 42101
Nearby schools
GreatSchools rating
- 7/10Rich Pond Elementary SchoolGrades: PK-6Distance: 1.7 mi
- 9/10South Warren Middle SchoolGrades: 7-8Distance: 1.6 mi
- 10/10South Warren High SchoolGrades: 9-12Distance: 1.8 mi
Schools provided by the builder
- Elementary: Rich Pond
- Middle: South Warren
- High: South Warren
- District: Warren
Source: Hammer Homes. This data may not be complete. We recommend contacting the local school district to confirm school assignments for this home.
