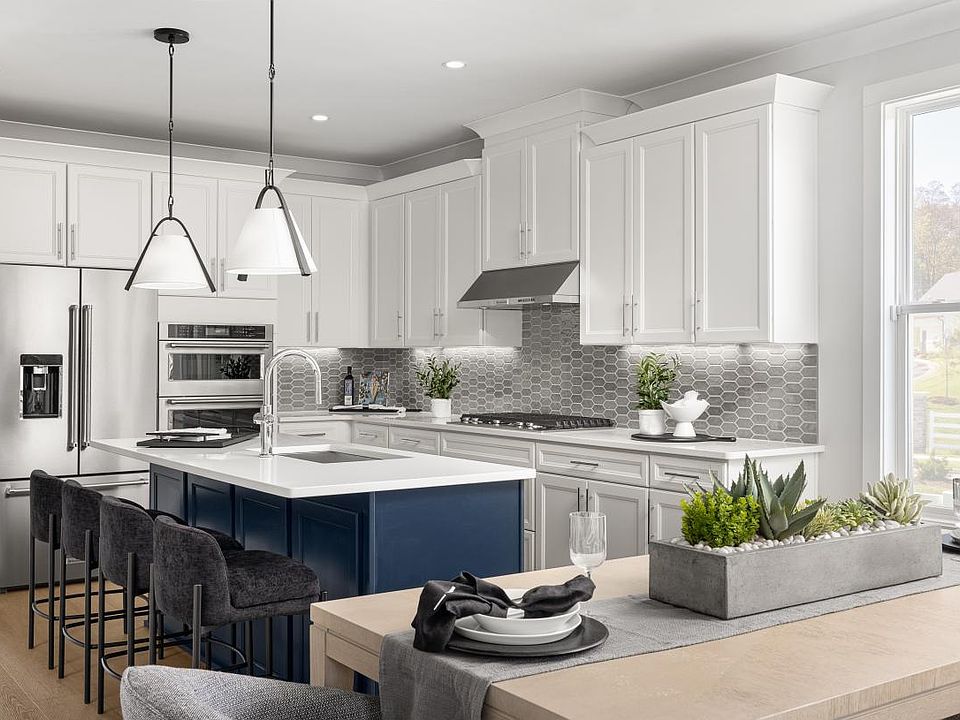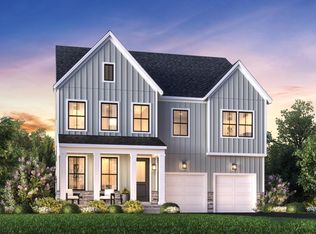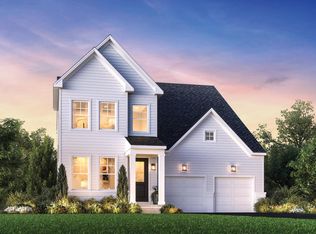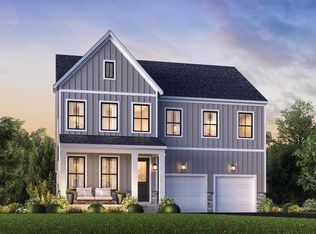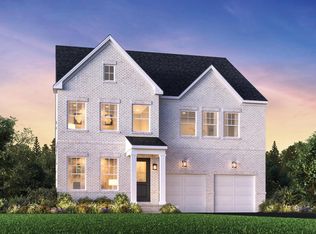828 Silva Loop, Mount Juliet, TN 37122
Under construction (available January 2026)
Currently being built and ready to move in soon. Reserve today by contacting the builder.
What's special
- 114 days |
- 46 |
- 2 |
Zillow last checked: November 22, 2025 at 07:35pm
Listing updated: November 22, 2025 at 07:35pm
Toll Brothers
Travel times
Facts & features
Interior
Bedrooms & bathrooms
- Bedrooms: 4
- Bathrooms: 4
- Full bathrooms: 3
- 1/2 bathrooms: 1
Interior area
- Total interior livable area: 2,639 sqft
Video & virtual tour
Property
Parking
- Total spaces: 2
- Parking features: Garage
- Garage spaces: 2
Features
- Levels: 2.0
- Stories: 2
Construction
Type & style
- Home type: SingleFamily
- Property subtype: Single Family Residence
Condition
- New Construction,Under Construction
- New construction: Yes
- Year built: 2025
Details
- Builder name: Toll Brothers
Community & HOA
Community
- Subdivision: Tomlinson Pointe - Carlow Collection
Location
- Region: Mount Juliet
Financial & listing details
- Price per square foot: $246/sqft
- Date on market: 8/19/2025
About the community
Source: Toll Brothers Inc.
5 homes in this community
Available homes
| Listing | Price | Bed / bath | Status |
|---|---|---|---|
Current home: 828 Silva Loop | $650,000 | 4 bed / 4 bath | Available January 2026 |
| 842 Silva Loop | $653,000 | 3 bed / 4 bath | Move-in ready |
| 834 Silva Loop | $660,000 | 4 bed / 4 bath | Move-in ready |
| 826 Silva Loop | $709,000 | 4 bed / 4 bath | Move-in ready |
| 830 Silva Loop | $704,000 | 4 bed / 4 bath | Available January 2026 |
Source: Toll Brothers Inc.
Contact builder

By pressing Contact builder, you agree that Zillow Group and other real estate professionals may call/text you about your inquiry, which may involve use of automated means and prerecorded/artificial voices and applies even if you are registered on a national or state Do Not Call list. You don't need to consent as a condition of buying any property, goods, or services. Message/data rates may apply. You also agree to our Terms of Use.
Learn how to advertise your homesEstimated market value
$644,000
$612,000 - $676,000
Not available
Price history
| Date | Event | Price |
|---|---|---|
| 11/5/2025 | Price change | $650,000-2.8%$246/sqft |
Source: | ||
| 8/19/2025 | Listed for sale | $669,000+3.7%$254/sqft |
Source: | ||
| 12/19/2024 | Listing removed | $644,995$244/sqft |
Source: | ||
| 12/2/2024 | Listed for sale | $644,995$244/sqft |
Source: | ||
| 11/21/2024 | Listing removed | $644,995$244/sqft |
Source: | ||
Public tax history
Monthly payment
Neighborhood: 37122
Nearby schools
GreatSchools rating
- 7/10Stoner Creek Elementary SchoolGrades: PK-5Distance: 3 mi
- 6/10West Wilson Middle SchoolGrades: 6-8Distance: 3.2 mi
- 8/10Mt. Juliet High SchoolGrades: 9-12Distance: 0.8 mi
Schools provided by the builder
- Elementary: Stoner Creek Elementary
- Middle: West Wilson Middle
- High: Mt. Juliet High School
- District: Wilson County
Source: Toll Brothers Inc.. This data may not be complete. We recommend contacting the local school district to confirm school assignments for this home.
