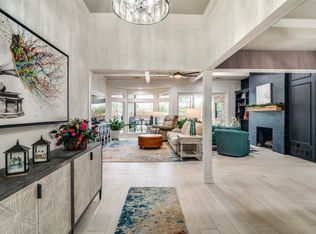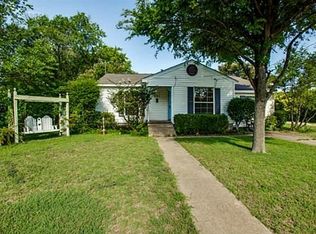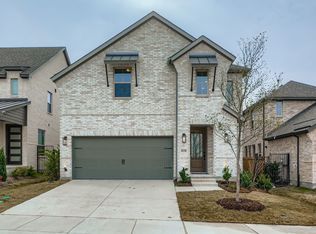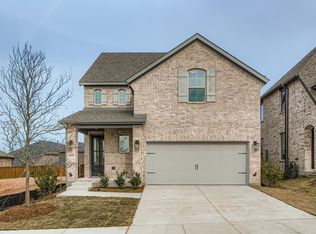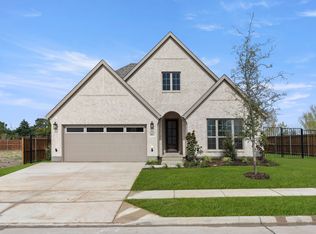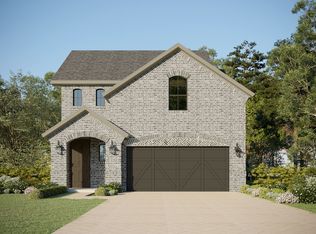828 Trailing Vine Way, Lavon, TX 75166
Newly built
No waiting required — this home is brand new and ready for you to move in.
What's special
- 74 days |
- 157 |
- 9 |
Zillow last checked: December 18, 2025 at 09:20am
Listing updated: December 18, 2025 at 09:20am
American Legend Homes
Travel times
Schedule tour
Facts & features
Interior
Bedrooms & bathrooms
- Bedrooms: 4
- Bathrooms: 3
- Full bathrooms: 3
Heating
- Natural Gas, Forced Air
Cooling
- Ceiling Fan(s)
Appliances
- Included: Range, Dishwasher, Disposal, Microwave
Features
- Ceiling Fan(s), Wired for Data
- Windows: Double Pane Windows
Interior area
- Total interior livable area: 2,728 sqft
Video & virtual tour
Property
Parking
- Total spaces: 2
- Parking features: Attached
- Attached garage spaces: 2
Features
- Levels: 2.0
- Stories: 2
- Patio & porch: Patio
- Has view: Yes
- View description: City
Lot
- Size: 4,800 Square Feet
Details
- Parcel number: R1334000F00901
Construction
Type & style
- Home type: SingleFamily
- Architectural style: Contemporary
- Property subtype: Single Family Residence
Materials
- Shingle Siding, Brick
Condition
- New Construction
- New construction: Yes
- Year built: 2025
Details
- Builder name: American Legend Homes
Community & HOA
Community
- Security: Fire Sprinkler System
- Subdivision: Hillstead
HOA
- Has HOA: Yes
Location
- Region: Lavon
Financial & listing details
- Price per square foot: $183/sqft
- Tax assessed value: $78,750
- Date on market: 10/9/2025
About the community
Source: American Legend Homes
8 homes in this community
Available homes
| Listing | Price | Bed / bath | Status |
|---|---|---|---|
Current home: 828 Trailing Vine Way | $497,990 | 4 bed / 3 bath | Move-in ready |
| 838 Stone Grove Rd | $399,990 | 3 bed / 3 bath | Available |
| 836 Stone Grove Rd | $409,990 | 3 bed / 2 bath | Available |
| 828 Trailing Vine Rd | $494,990 | 4 bed / 3 bath | Available |
| 831 Stone Grove Rd | $495,990 | 4 bed / 4 bath | Available |
| 823 Trailing Vine Way | $475,990 | 4 bed / 3 bath | Pending |
| 804 Trailing Vine Way | $476,990 | 4 bed / 3 bath | Pending |
| 830 Trailing Vine Way | $484,990 | 4 bed / 5 bath | Pending |
Source: American Legend Homes
Contact agent
By pressing Contact agent, you agree that Zillow Group and its affiliates, and may call/text you about your inquiry, which may involve use of automated means and prerecorded/artificial voices. You don't need to consent as a condition of buying any property, goods or services. Message/data rates may apply. You also agree to our Terms of Use. Zillow does not endorse any real estate professionals. We may share information about your recent and future site activity with your agent to help them understand what you're looking for in a home.
Learn how to advertise your homesEstimated market value
$479,000
$455,000 - $503,000
$2,757/mo
Price history
| Date | Event | Price |
|---|---|---|
| 11/24/2025 | Price change | $497,990+0.6%$183/sqft |
Source: American Legend Homes | ||
| 10/30/2025 | Price change | $494,990-0.6%$181/sqft |
Source: American Legend Homes | ||
| 10/9/2025 | Listed for sale | $497,990$183/sqft |
Source: American Legend Homes | ||
Public tax history
| Year | Property taxes | Tax assessment |
|---|---|---|
| 2025 | -- | $78,750 |
Find assessor info on the county website
Monthly payment
Neighborhood: 75166
Nearby schools
GreatSchools rating
- 9/10Howard Dobbs Elementary SchoolGrades: PK-6Distance: 0.4 mi
- 6/10Herman E Utley Middle SchoolGrades: 7-8Distance: 1.3 mi
- 8/10Rockwall High SchoolGrades: 8-12Distance: 2 mi
