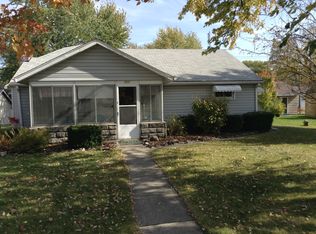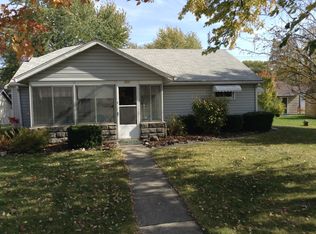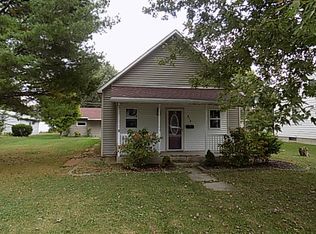Closed
$167,000
828 Walnut St, Decatur, IN 46733
3beds
1,207sqft
Single Family Residence
Built in 1946
8,712 Square Feet Lot
$195,700 Zestimate®
$--/sqft
$1,408 Estimated rent
Home value
$195,700
$186,000 - $207,000
$1,408/mo
Zestimate® history
Loading...
Owner options
Explore your selling options
What's special
Charming and very well maintained! This adorable home has had many recent updates including a beautifully updated kitchen with an island, breakfast bar, and pantry, updated bathrooms, new furnace and central ac in 2022, new water heater in 2020, newer or refinished flooring, an awesome utility room, & more! This home has a nice clean storage basement and an attached garage. The additional outbuilding is perfect for a workshop, gatherings, or storage. Other features include a storage shed, and a maintenance free vinyl fence, and power in conduit in the back yard previously used for an above ground pool. The range, refrigerator, washer, dryer, piano, work benches and the corner entertainment center in the work shop all stay! All information on this data sheet is deemed reliable but not guaranteed.
Zillow last checked: 8 hours ago
Listing updated: October 24, 2023 at 08:06am
Listed by:
Missy J Burkhalter 260-301-6108,
Prestige Realty & Associates LLC
Bought with:
Julie McGuire, RB18002107
eXp Realty, LLC
Source: IRMLS,MLS#: 202335382
Facts & features
Interior
Bedrooms & bathrooms
- Bedrooms: 3
- Bathrooms: 2
- Full bathrooms: 2
- Main level bedrooms: 3
Bedroom 1
- Level: Main
Bedroom 2
- Level: Main
Kitchen
- Level: Main
- Area: 180
- Dimensions: 15 x 12
Living room
- Level: Main
- Area: 216
- Dimensions: 18 x 12
Heating
- Natural Gas, Forced Air
Cooling
- Central Air
Appliances
- Included: Dishwasher, Refrigerator, Washer, Dryer-Gas, Gas Range
- Laundry: Dryer Hook Up Gas/Elec
Features
- Kitchen Island
- Basement: Crawl Space,Partial
- Attic: Storage
- Has fireplace: No
Interior area
- Total structure area: 1,903
- Total interior livable area: 1,207 sqft
- Finished area above ground: 1,207
- Finished area below ground: 0
Property
Parking
- Total spaces: 1
- Parking features: Attached
- Attached garage spaces: 1
Features
- Levels: One
- Stories: 1
- Patio & porch: Porch Covered
- Exterior features: Workshop
- Fencing: Vinyl
Lot
- Size: 8,712 sqft
- Dimensions: 66 X 132
- Features: Corner Lot, City/Town/Suburb
Details
- Additional structures: Outbuilding
- Parcel number: 010234313021.000014
Construction
Type & style
- Home type: SingleFamily
- Property subtype: Single Family Residence
Materials
- Vinyl Siding
Condition
- New construction: No
- Year built: 1946
Utilities & green energy
- Gas: NIPSCO
- Sewer: City
- Water: City
Community & neighborhood
Location
- Region: Decatur
- Subdivision: None
Price history
| Date | Event | Price |
|---|---|---|
| 10/23/2023 | Sold | $167,000-7.2% |
Source: | ||
| 10/5/2023 | Pending sale | $179,900 |
Source: | ||
| 9/27/2023 | Listed for sale | $179,900 |
Source: | ||
Public tax history
| Year | Property taxes | Tax assessment |
|---|---|---|
| 2024 | $1,325 +20.6% | $132,200 +6.7% |
| 2023 | $1,098 +11.4% | $123,900 +8.2% |
| 2022 | $986 +23.4% | $114,500 +8.7% |
Find assessor info on the county website
Neighborhood: 46733
Nearby schools
GreatSchools rating
- 8/10Bellmont Middle SchoolGrades: 6-8Distance: 1 mi
- 7/10Bellmont Senior High SchoolGrades: 9-12Distance: 0.8 mi
Schools provided by the listing agent
- Elementary: Bellmont
- Middle: Bellmont
- High: Bellmont
- District: North Adams Community
Source: IRMLS. This data may not be complete. We recommend contacting the local school district to confirm school assignments for this home.
Get pre-qualified for a loan
At Zillow Home Loans, we can pre-qualify you in as little as 5 minutes with no impact to your credit score.An equal housing lender. NMLS #10287.


