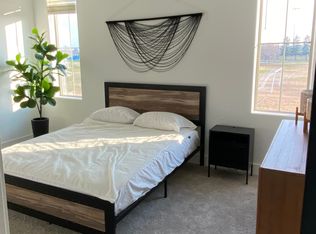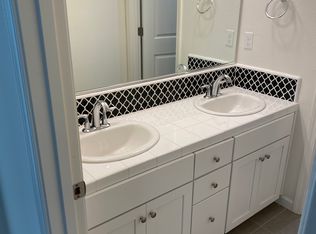Sold for $360,000 on 04/04/25
$360,000
828 Winchell Way W, Madera, CA 93636
3beds
3baths
1,512sqft
Residential, Single Family Residence
Built in 2021
2,178 Square Feet Lot
$356,800 Zestimate®
$238/sqft
$2,489 Estimated rent
Home value
$356,800
$318,000 - $403,000
$2,489/mo
Zestimate® history
Loading...
Owner options
Explore your selling options
What's special
Welcome to 828 Winchell Way, a stylish 3-bedroom, 2.5-bath home in Madera's Riverstone community. This 1,512-square-foot residence, built in 2021, offers a modern open-concept design with high ceilings and a spacious kitchen outfitted with stainless steel appliances and a large island. Sleek bathrooms feature tile flooring and countertops, while the master suite includes both a tub and shower and opens to a private balcony with sweeping community views. Central heating and cooling ensure comfort in every season.Riverstone is designed for a vibrant lifestyle with over 115 acres of parks and open spaces, scenic hiking and biking trails, a fully equipped gym, multiple pools, a spa, and a community farm. At the Lodge, residents can relax poolside, enjoy cabanas, host barbecues, or unwind by a fire pit. This unique community combines a nostalgic yet modern agrarian feel, ideal for fostering active, healthy living.Families will appreciate the Golden Valley Unified School District, known for its commitment to educational excellence. Schools like Stone Creek Elementary and Liberty High School are celebrated for their strong academic and athletic programs, making Riverstone a top choice for families prioritizing quality education in a supportive environment.
Zillow last checked: 8 hours ago
Listing updated: April 07, 2025 at 12:14pm
Listed by:
Benjamin L. Milam DRE #02111277 559-281-9711,
The Apex Broker, Inc
Bought with:
Santo Caracciolo, DRE #01452083
Real Broker
Source: Fresno MLS,MLS#: 621541Originating MLS: Fresno MLS
Facts & features
Interior
Bedrooms & bathrooms
- Bedrooms: 3
- Bathrooms: 3
Primary bedroom
- Area: 0
- Dimensions: 0 x 0
Bedroom 1
- Area: 0
- Dimensions: 0 x 0
Bedroom 2
- Area: 0
- Dimensions: 0 x 0
Bedroom 3
- Area: 0
- Dimensions: 0 x 0
Bedroom 4
- Area: 0
- Dimensions: 0 x 0
Bathroom
- Features: Tub/Shower, Shower, Tub
Dining room
- Area: 0
- Dimensions: 0 x 0
Family room
- Area: 0
- Dimensions: 0 x 0
Kitchen
- Area: 0
- Dimensions: 0 x 0
Living room
- Area: 0
- Dimensions: 0 x 0
Basement
- Area: 0
Heating
- Has Heating (Unspecified Type)
Cooling
- Central Air
Appliances
- Included: Built In Range/Oven, Gas Appliances, Disposal, Dishwasher, Microwave, Refrigerator
- Laundry: None
Features
- Flooring: Carpet, Tile
- Has fireplace: No
Interior area
- Total structure area: 1,512
- Total interior livable area: 1,512 sqft
Property
Parking
- Total spaces: 2
- Parking features: Garage - Attached
- Attached garage spaces: 2
Features
- Levels: Two
- Stories: 2
- Has private pool: Yes
- Pool features: Community, In Ground
- Spa features: Community
Lot
- Size: 2,178 sqft
- Features: Urban
Details
- Parcel number: 080213013000
Construction
Type & style
- Home type: SingleFamily
- Architectural style: Ranch
- Property subtype: Residential, Single Family Residence
Materials
- Stucco, Brick
- Foundation: Concrete
- Roof: Tile
Condition
- Year built: 2021
Utilities & green energy
- Sewer: Public Sewer
- Water: Public
- Utilities for property: Public Utilities
Community & neighborhood
Location
- Region: Madera
HOA & financial
HOA
- Has HOA: Yes
- HOA fee: $124 monthly
- Amenities included: Pool, Spa/Hot Tub, Clubhouse, Fitness Center, Security, Playground, Maintenance Grounds
Other financial information
- Total actual rent: 0
Other
Other facts
- Listing agreement: Exclusive Right To Sell
Price history
| Date | Event | Price |
|---|---|---|
| 4/4/2025 | Sold | $360,000-7%$238/sqft |
Source: Fresno MLS #621541 | ||
| 3/3/2025 | Pending sale | $387,000$256/sqft |
Source: Fresno MLS #621541 | ||
| 1/7/2025 | Price change | $387,000-2%$256/sqft |
Source: Fresno MLS #621541 | ||
| 11/15/2024 | Listed for sale | $395,000$261/sqft |
Source: Fresno MLS #621541 | ||
Public tax history
| Year | Property taxes | Tax assessment |
|---|---|---|
| 2025 | $5,054 +2.7% | $332,907 +2% |
| 2024 | $4,922 +2% | $326,380 +2% |
| 2023 | $4,825 +0.9% | $319,982 +4% |
Find assessor info on the county website
Neighborhood: 93636
Nearby schools
GreatSchools rating
- 6/10Webster Elementary SchoolGrades: K-6Distance: 4.3 mi
- 7/10Liberty High SchoolGrades: 9-12Distance: 4.9 mi
Schools provided by the listing agent
- Elementary: Stone Creek
- Middle: Ranchos
- High: Liberty
Source: Fresno MLS. This data may not be complete. We recommend contacting the local school district to confirm school assignments for this home.

Get pre-qualified for a loan
At Zillow Home Loans, we can pre-qualify you in as little as 5 minutes with no impact to your credit score.An equal housing lender. NMLS #10287.
Sell for more on Zillow
Get a free Zillow Showcase℠ listing and you could sell for .
$356,800
2% more+ $7,136
With Zillow Showcase(estimated)
$363,936
