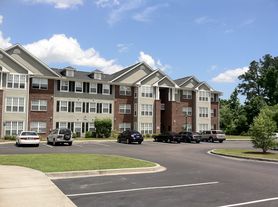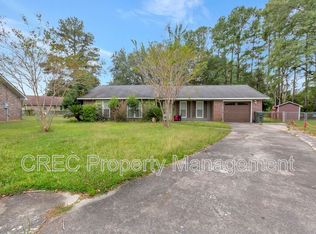Ladson, SC - House - $1,850.00
Step inside this beautifully maintained home featuring a bright, open-concept layout that seamlessly connects the kitchen, dining, and living areas. The spacious primary suite offers a private en suite bath, while two additional bedrooms share a well-appointed second bathroom. Enjoy the convenience of an in-unit washer and dryer and a beautifully landscaped yard with partial fencing for added privacy. Ideally located near I-26, shopping, and dining!
Application fee is $60 per person. All occupants over 18 and guarantors must apply. Property Manager will screen all applicants. Proof of income 3 times the rent and driver's license or state or federal issued id required. Security deposit equal to one months rent and Lease Initiation fee of $100 due at the time of accepted application. Pet rent will apply to pets. Pet rent is $30 for the first pet and $20 for the second pet.
All ROG Coastal Property Management residents are enrolled in the Resident Benefits Package (RBP) for $45.95/month which includes renters insurance, credit building to help boost your credit score with timely rent payments, $1M Identity Protection, HVAC air filter delivery (for applicable properties), move-in concierge service making utility connection and home service setup a breeze during your move-in, our best-in-class resident rewards program, and much more! More details upon application.
House for rent
$1,850/mo
828 Winthrop St #B, Ladson, SC 29456
3beds
1,225sqft
Price may not include required fees and charges.
Single family residence
Available now
No pets
Air conditioner, central air
In unit laundry
2 Attached garage spaces parking
Electric, heat pump
What's special
- 23 days |
- -- |
- -- |
Zillow last checked: 11 hours ago
Listing updated: December 04, 2025 at 11:19pm
Travel times
Looking to buy when your lease ends?
Consider a first-time homebuyer savings account designed to grow your down payment with up to a 6% match & a competitive APY.
Facts & features
Interior
Bedrooms & bathrooms
- Bedrooms: 3
- Bathrooms: 2
- Full bathrooms: 2
Heating
- Electric, Heat Pump
Cooling
- Air Conditioner, Central Air
Appliances
- Included: Dishwasher, Dryer, Washer
- Laundry: In Unit
Interior area
- Total interior livable area: 1,225 sqft
Property
Parking
- Total spaces: 2
- Parking features: Attached, Covered
- Has attached garage: Yes
- Details: Contact manager
Features
- Exterior features: , Heating system: HeatPump, Heating: Electric, Pets Allowed
Details
- Parcel number: 2330804040
Construction
Type & style
- Home type: SingleFamily
- Property subtype: Single Family Residence
Condition
- Year built: 2016
Utilities & green energy
- Utilities for property: Cable Available
Community & HOA
Location
- Region: Ladson
Financial & listing details
- Lease term: Contact For Details
Price history
| Date | Event | Price |
|---|---|---|
| 12/3/2025 | Listed for rent | $1,850$2/sqft |
Source: Zillow Rentals | ||
| 12/3/2025 | Listing removed | $1,850$2/sqft |
Source: CTMLS #25028576 | ||
| 10/22/2025 | Listed for rent | $1,850+8.8%$2/sqft |
Source: CTMLS #25028576 | ||
| 11/6/2023 | Listing removed | -- |
Source: CTMLS #23024740 | ||
| 10/30/2023 | Listed for rent | $1,700$1/sqft |
Source: CTMLS #23024740 | ||

